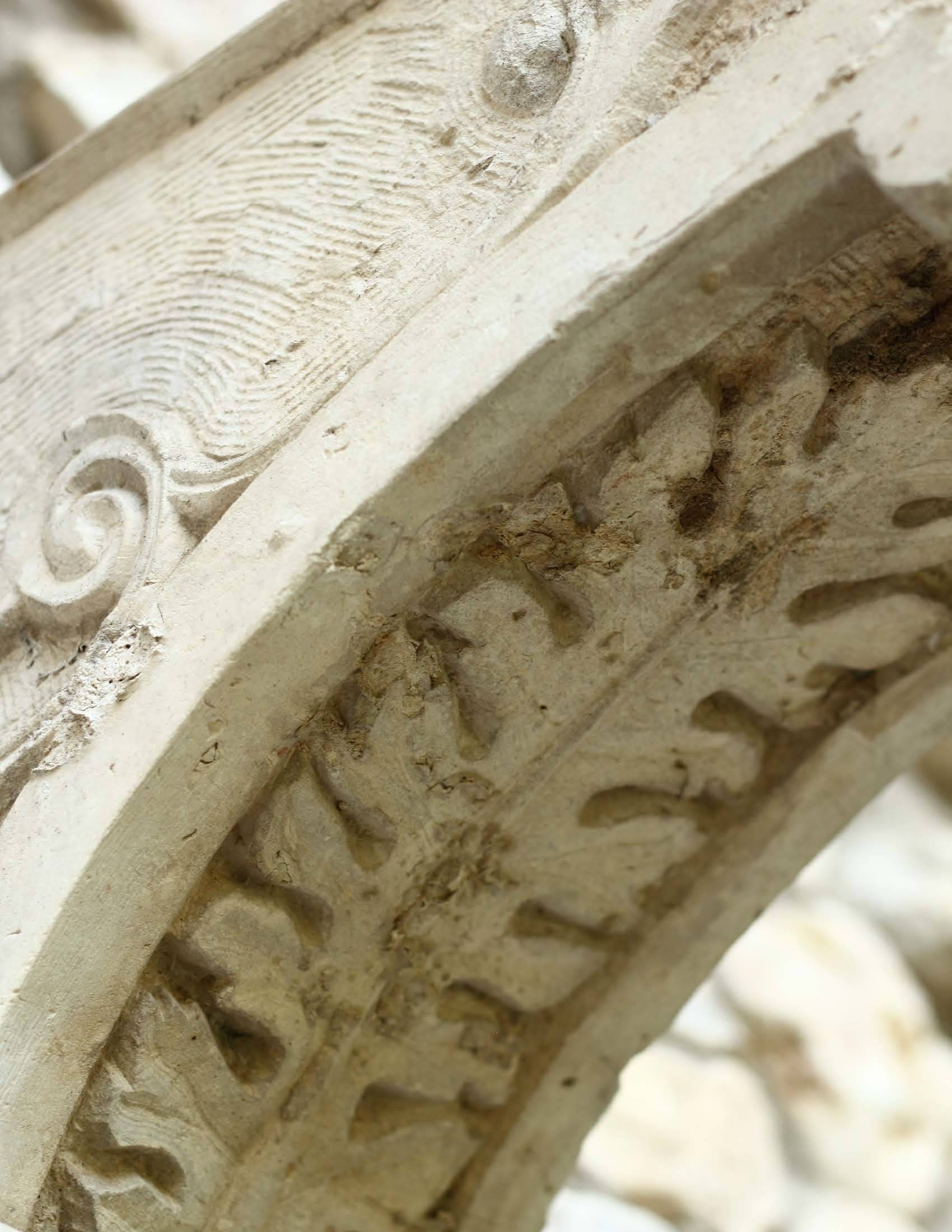the plan
This project was completed by the author while at Ford, Powell & Carson Architects & Planners, Inc.
More than any other park, San Antonio's Brackenridge Park reflects the character and history of one of the state's oldest large city. The park is embedded in the fabric of the city, but more than that, the park itself has shaped the development of the city around it. Because of these connections, to history and to the city as a whole, as well as the richness of the park's resources, a new and different approach is required for master planning -- a plan for the park must attend to the city around it as much as it must address the park itself.
Park planning (and, frankly, master planning in general) has historically been an internally-focused endeavor. That is, planners generally drew hard limits around the land in question and largely disregarded project surroundings. The 1979 master plan for Brackenridge is a classic example of the planning of its time: it is comprehensive, thoughtful, and well designed -- but only within the borders of the park.
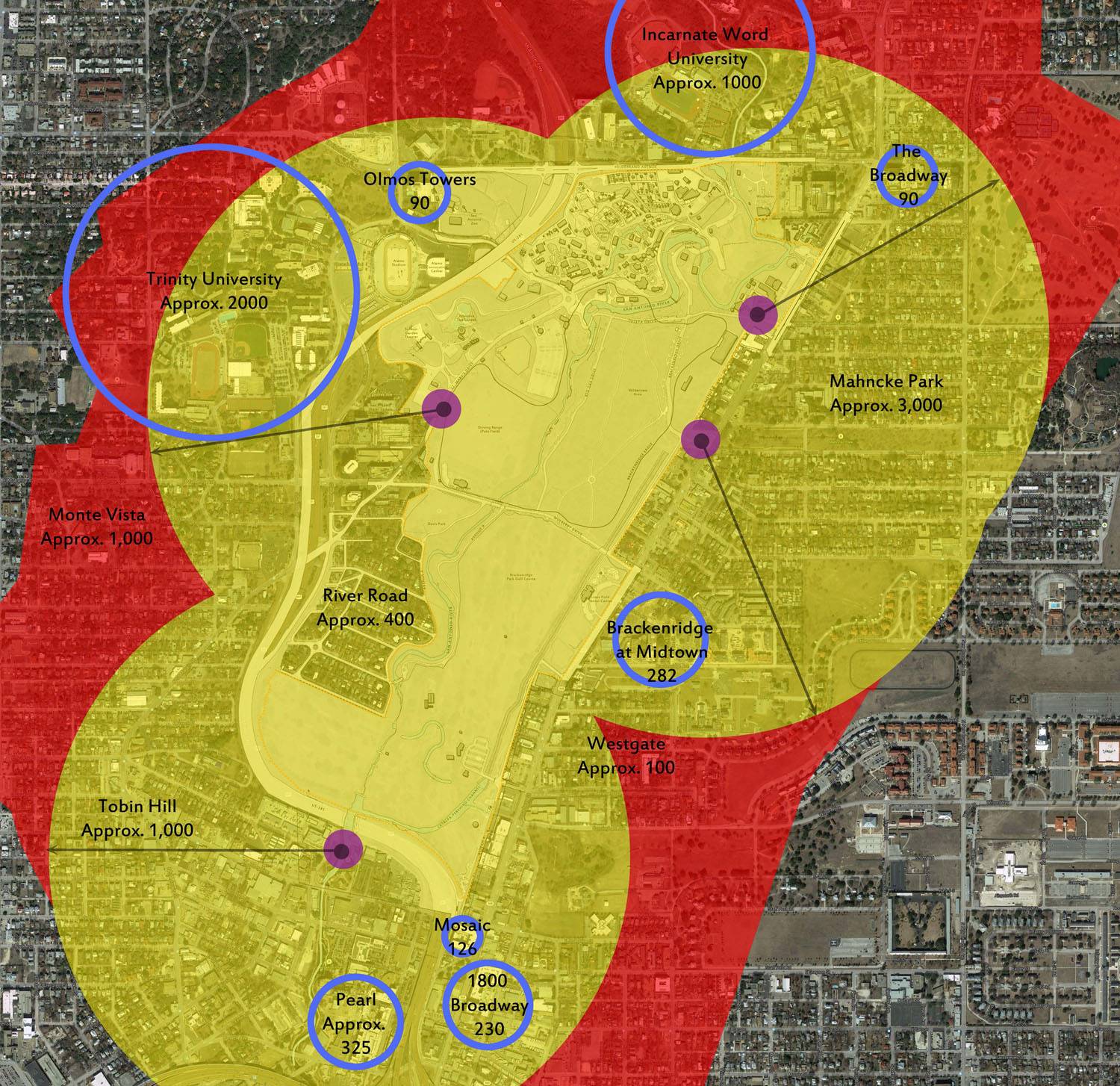
design in context
Modern planning approaches, as exemplified by the author's recently completed first phase of the Brackenridge Park master plan, reach beyond that. As city planning has become more comprehensive in scope, so have plans for parts of the city. This technique of designing based on a larger context is particularly applicable to Brackenridge Park because it occupies an area between several regions of the city and has the potential to act as a focus for those areas.
In fact, nothing separates Brackenridge from a long list of vital and critically important city parks like Central Park, Balboa Park in San Diego, Hermann Park in Houston, Forest Park in St. Louis, and a number of crown jewels. Nothing but deteriorating infrastructure and buildings, that is. As with each of those parks, the answer for Brackenridge Park will come from the private sector in conjunction with the city and nonprofits -- the Brackenridge Park Conservancy and the institutions in the park, in this case.
Ceramic art by Diana Kersey, on the Mulberry bridge in Brackenridge Park.
Ceramic art by Diana Kersey, on the Mulberry bridge in Brackenridge Park.
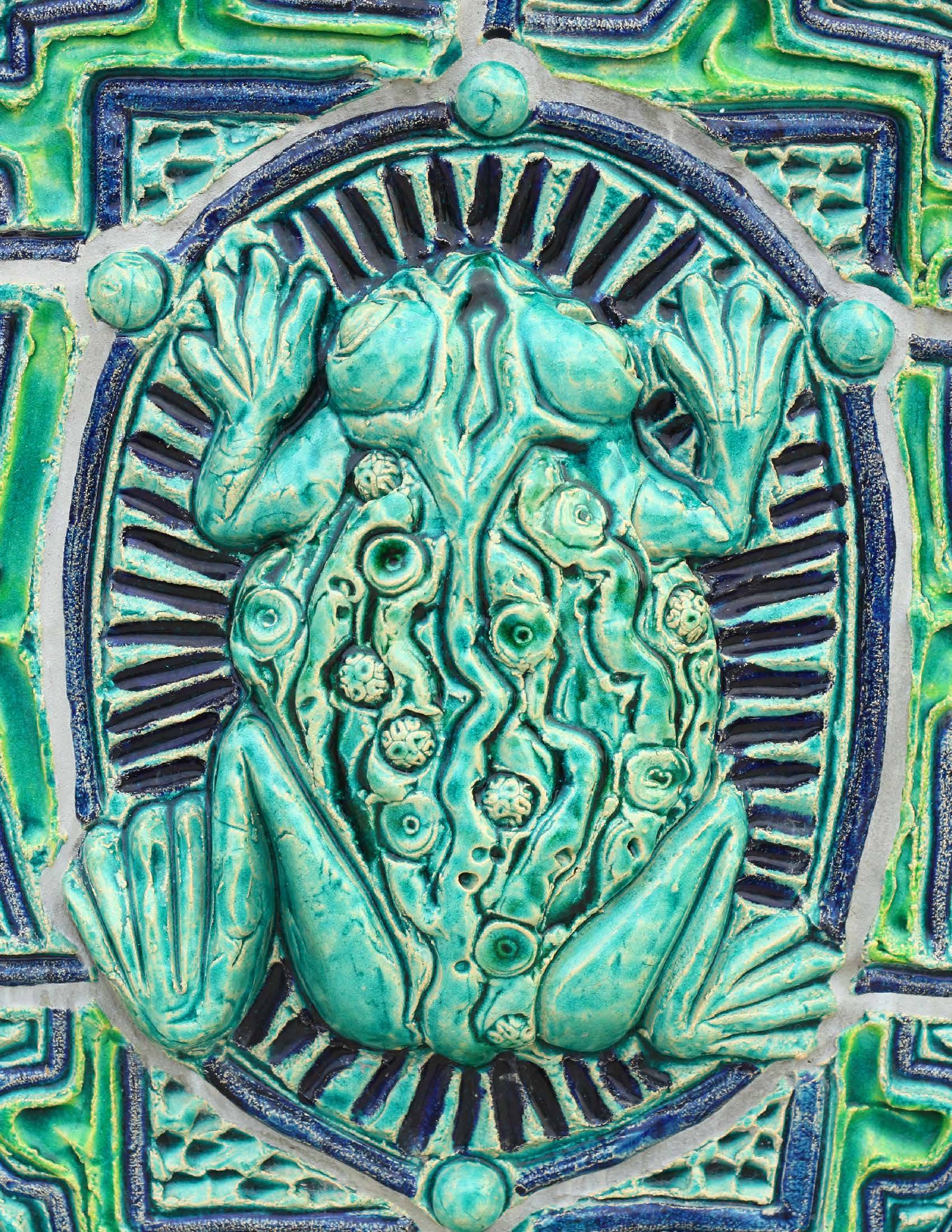
areas to address
The site analysis and related studies in the report identified six major areas to be addressed by the future master plan, which will be completed by a team of Rialto Studio, Work5hop, Alamo Architects, and Ford, Powell & Carson. Those areas, with potential strategies for resolution, are as follows.
Maintenance of park assets is challenging
• Build a well-funded strategic management plan in order to financially support current and future park assets
• Focus capital investment in the historic core of the park and renovate facilities to support specific programs
• Develop programs which can support the park financially
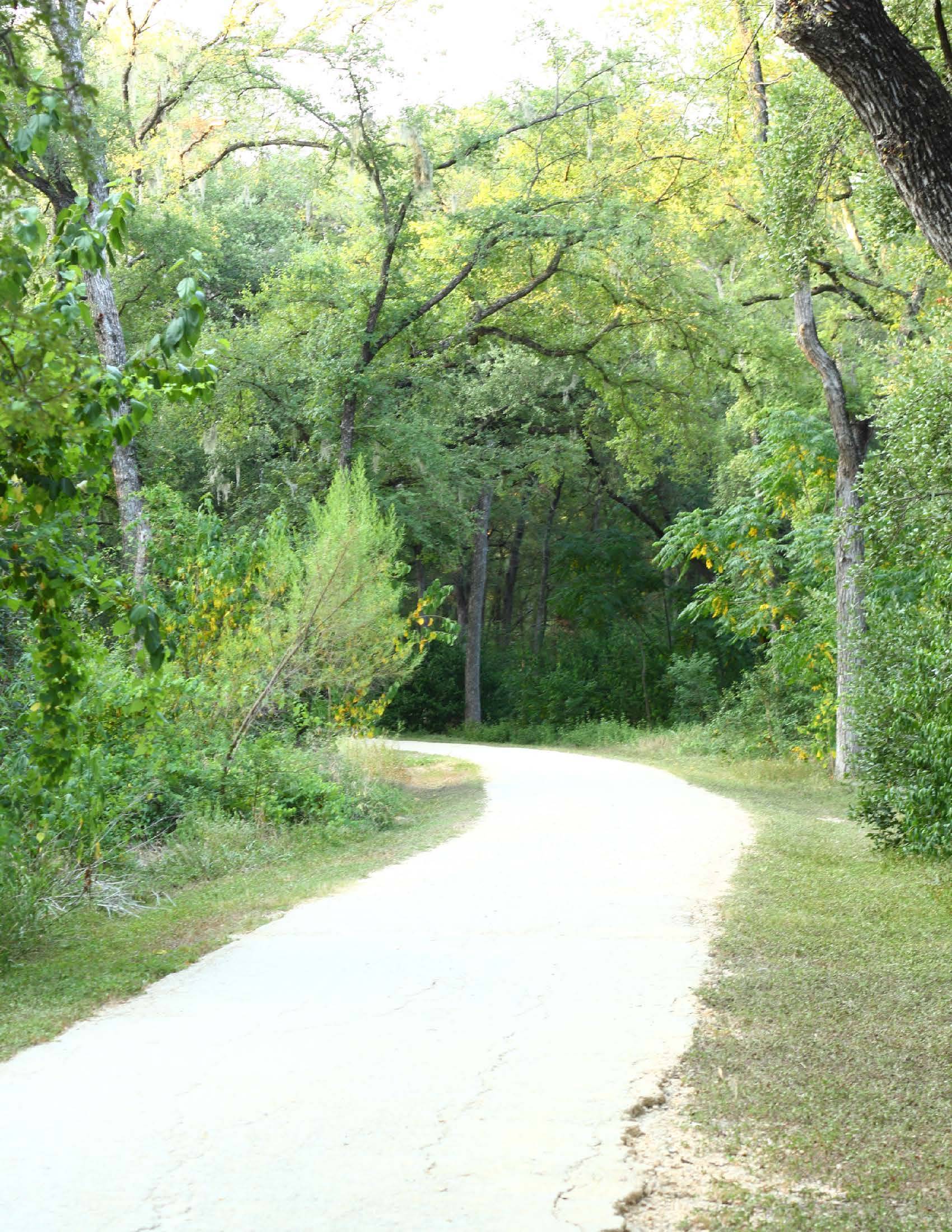
Natural habitat in the park is diminished
• Manage invasive plant species and increase vegetative diversity
• Manage invasive animal species to reduce predation pressures
• Reduce impermeable footprints and reclaim paved areas for vegetation

The park is perceived as a collection of parts, rather than a whole
• Support development at park edges which unifies perceptions of the park
• Rebuild Avenue B as a bike- and pedestrian-friendly route to strengthen the edge of the park
• Create stronger pedestrian connections between Broadway and the park, including across the Catalpa-Pershing channel and Avenue B
• Establish park identification at edges and entrances
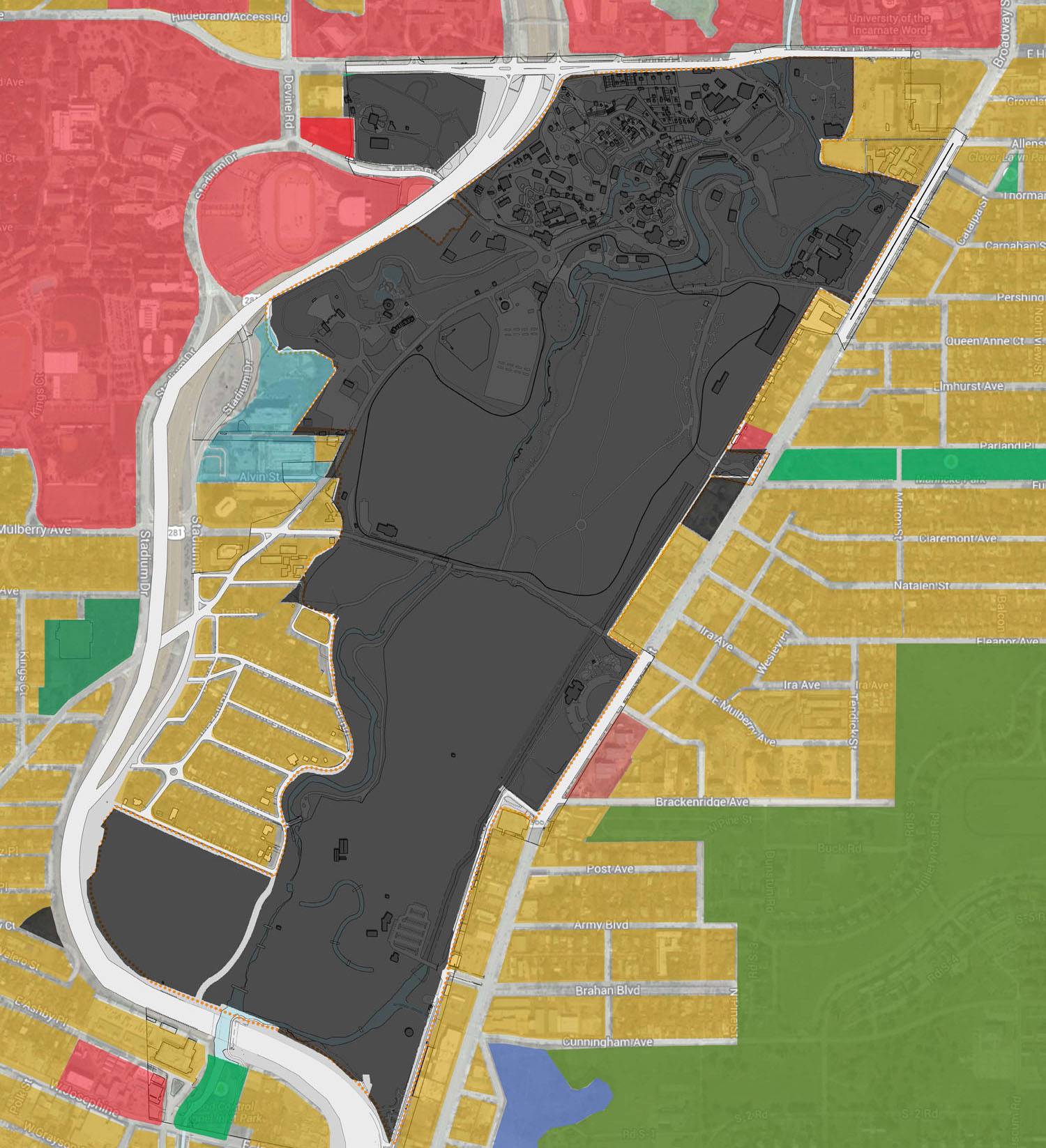
Pedestrian connections to surrounding neighborhoods are weak
• Construct well-designed links with amenities to public transit and surrounding neighborhoods
• Support projects to reconstruct Broadway as a boulevard
• Create a pedestrian entrance on Hildebrand and link that entrance into the park
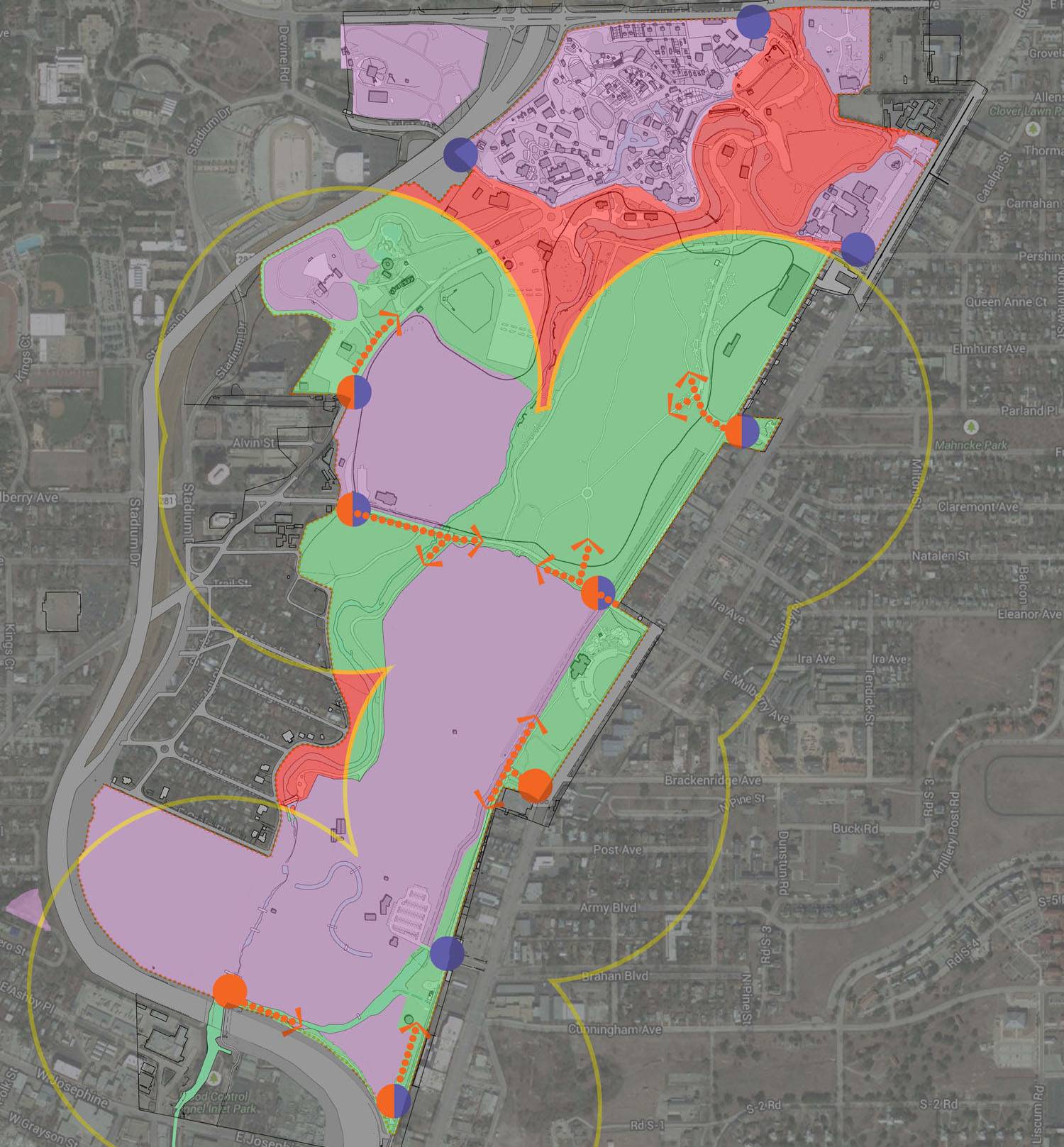
A relatively small portion of the park is available for general use
• Explore sharing arrangements with park institutions in conjunction with programming
• Balance intensive uses with open play areas to better support usage patterns
• Reclaim impervious cover and inappropriate uses for open area
• Trade large-footprint parking lots for small-footprint parking garages
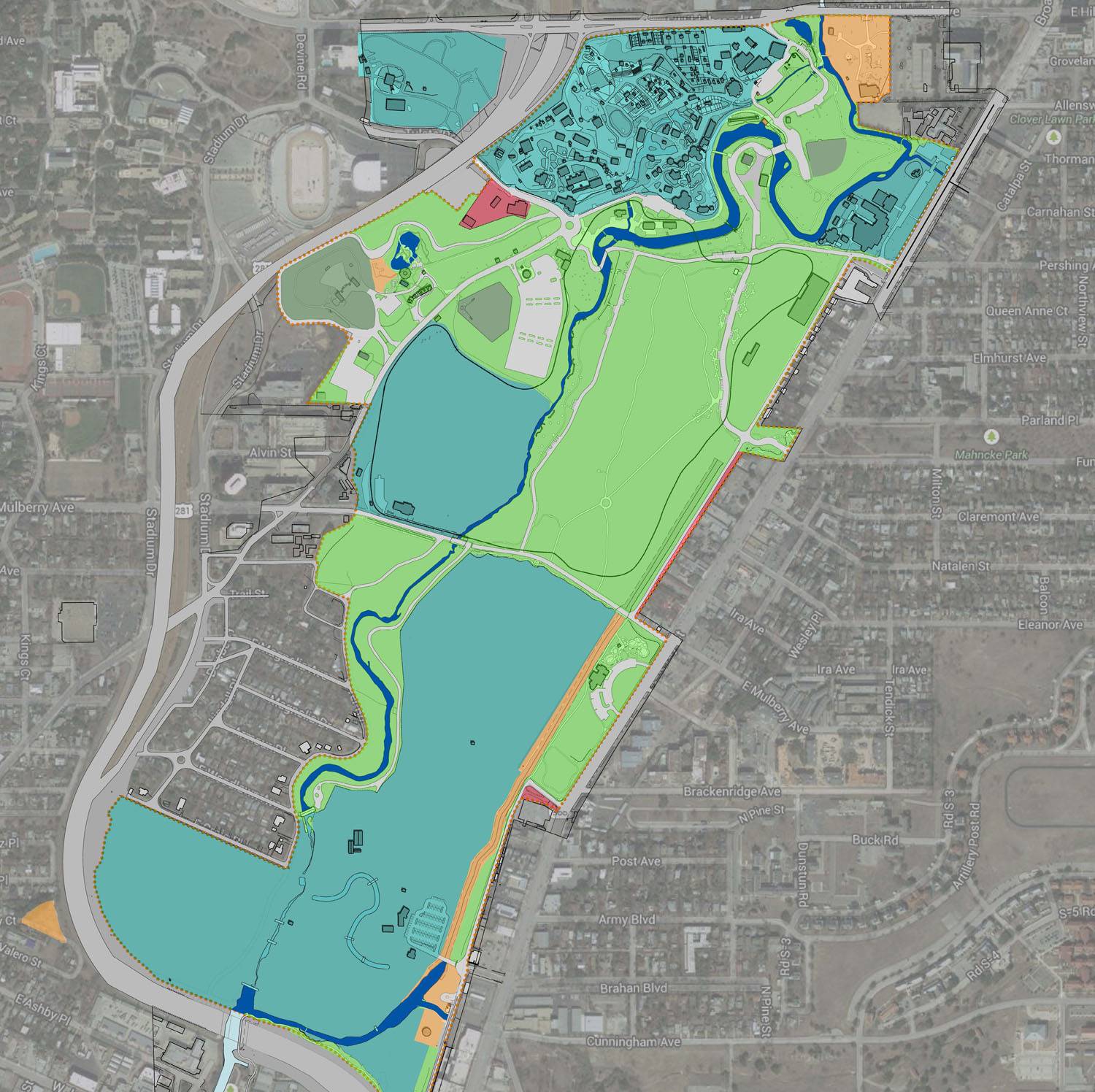
Traffic and parking dominate the natural landscape
• Relocate parking to minimize traffic in core park areas
• Incorporate pedestrian-centric improvements
• De-emphasize vehicular movements in favor of pedestrians
• Increase parking supply and reduce traffic within park borders by establishing a new parking garage in the vicinity of US-281 and Tuleta, and eliminate the current large surface parking lot east of St. Mary's
• If renovations to the Sunken Garden Theater are pursued, establish a new parking garage southwest of the theater, on the existing parking lot west of St. Mary's
• Pursue cooperative parking agreements with the San Antonio Independent School District, the San Antonio Water System, and private concerns in order to utilize large existing parking areas and structures on the edges of the park
