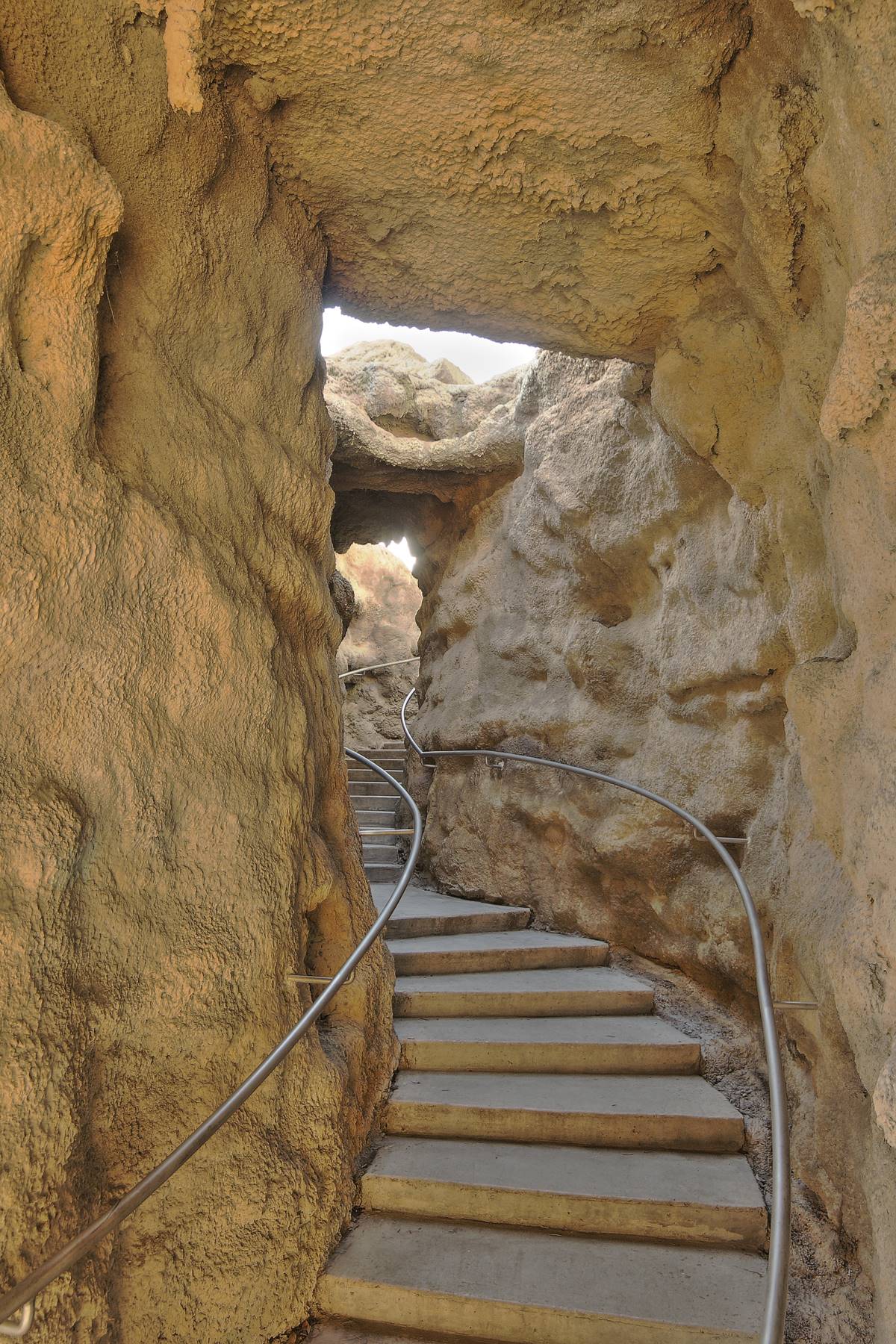Introduction
The author served as the project architect on this project while at Ford, Powell & Carson Architects & Planners, Inc. Boone Powell with FPC was the lead designer, and Carlos Cortes was the artist in charge of the project.
The grotto on the San Antonio River is a one-of-a-kind blending of Carlos Cortes's faux bois artistry with some very unusual architectural and engineering work. Other pieces have been written on Carlos's work; this article focuses on the techniques used during design and then to communicate the design to the entire construction team.
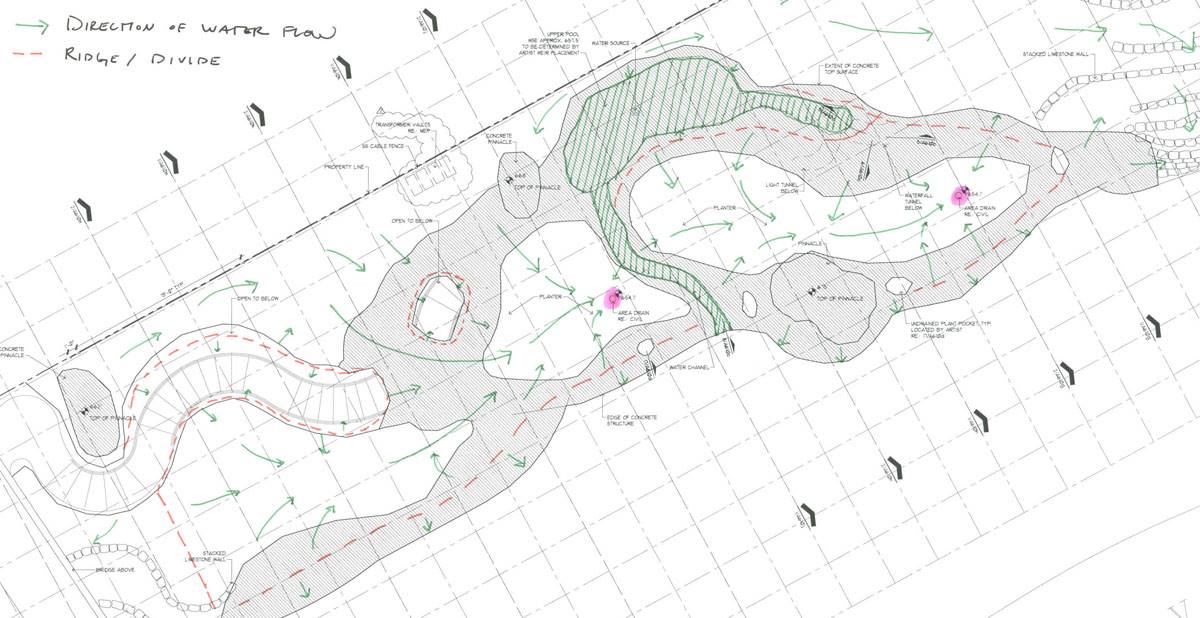
Representation
The art of representing an ordinary building on paper is well established. Whether drawn by hand, drafted using a CAD program, or modeled in three dimensions in a building information modeling system, ultimately things are translated into a set of plans, elevations, and details. Those lay out the various familiar components: floors, walls, ceilings, roofs. But what if the "building" doesn't have a single straight line? What if there is no floor per se, and the walls and ceilings and roof are all one thing? That was the problem with documenting the design for the grotto. Fortunately, some advanced three-dimensional modeling and a series of old-school sections came to the rescue.
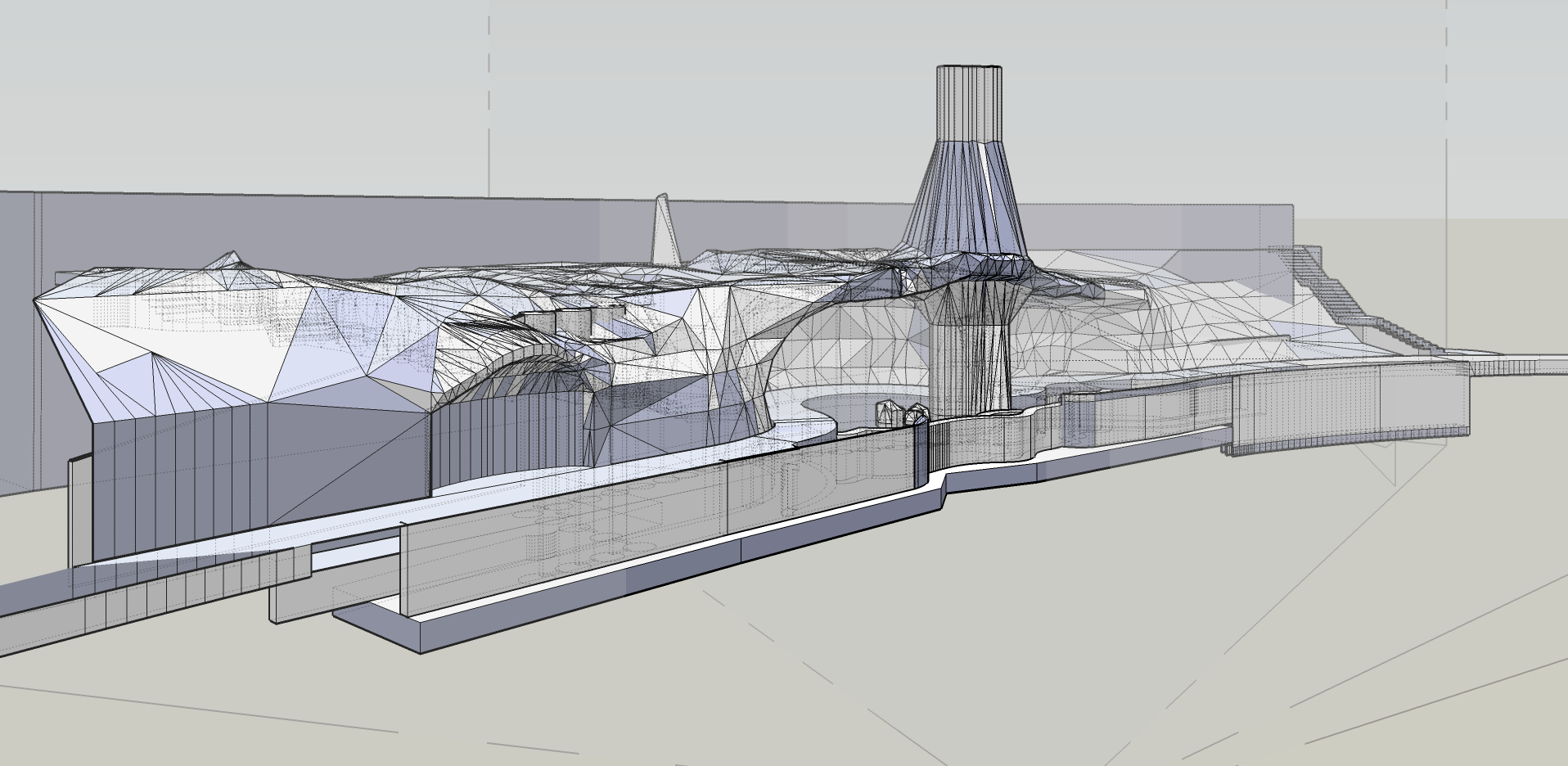
Translating it
The team worked collaboratively to build a physical model of the grotto, then I built a digital model of it in order to iterate the design and for use in documentation. The model allowed us to investigate the design from all angles, including views that were inside the grotto itself.
But builders can't build accurately from a model, and the size and irregularity of the grotto meant that sophisticated engineering was necessary and accuracy was important. So, in order to communicate with engineers and the contractor, the three-dimensional model was cut into a series of sections, both horizontally and vertically. The drawings developed from these cuts were the basis of communication between the design team, the contractor, and the artist as construction progressed. The drawing below shows the progression of horizontal section cuts -- plan sections -- from lowest to highest.
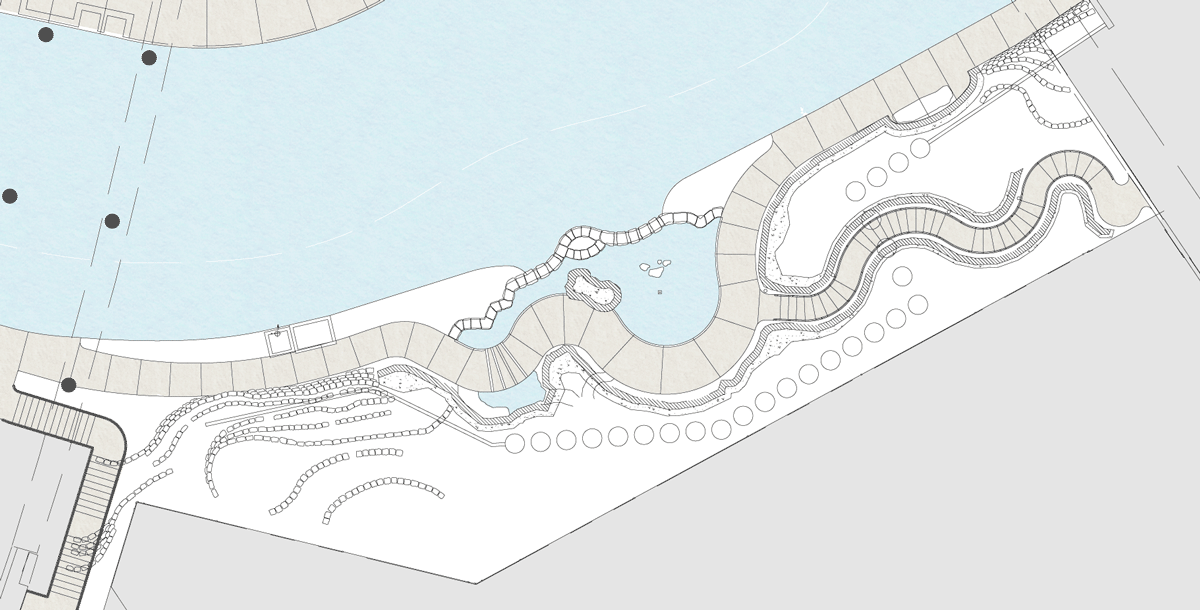
Sectioning
Unlike a typical building, which has relatively limited changes in section, every vertical slice through the grotto is different from the next. I generated a series of vertical sections, coupled to small plans that located the sections precisely for the contractor to use in laying out formwork for the concrete structure.
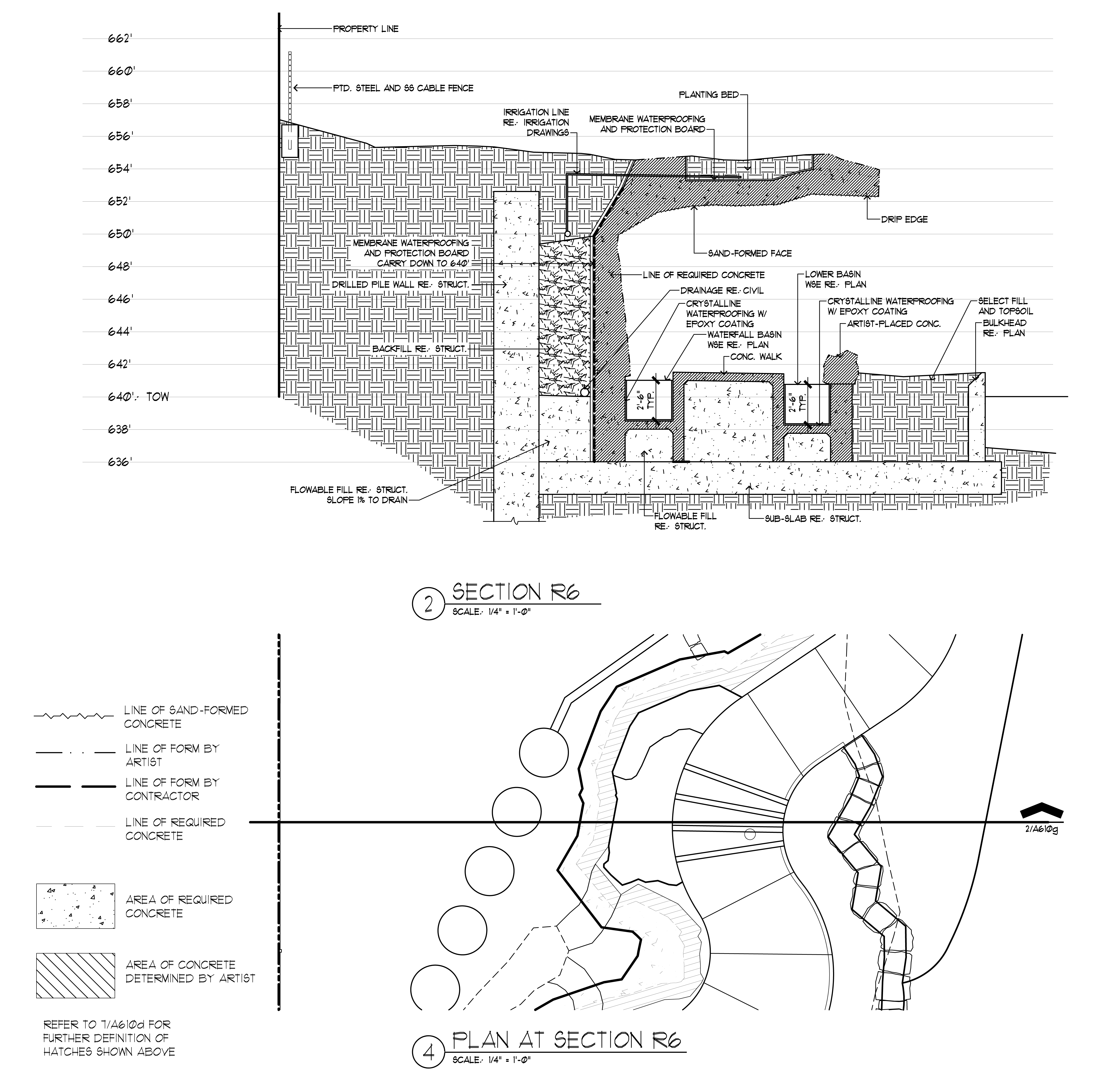
Conclusion
With this very analytic approach to documenting the project, construction went smoothly. Zachry Construction was able to lay out the formwork and pour structural concrete in successive two-foot vertical lifts, and Carlos formed his own concrete after each structural lift was placed. The work was completed successfully and on schedule, which is rare for such a complex and unusual project.
