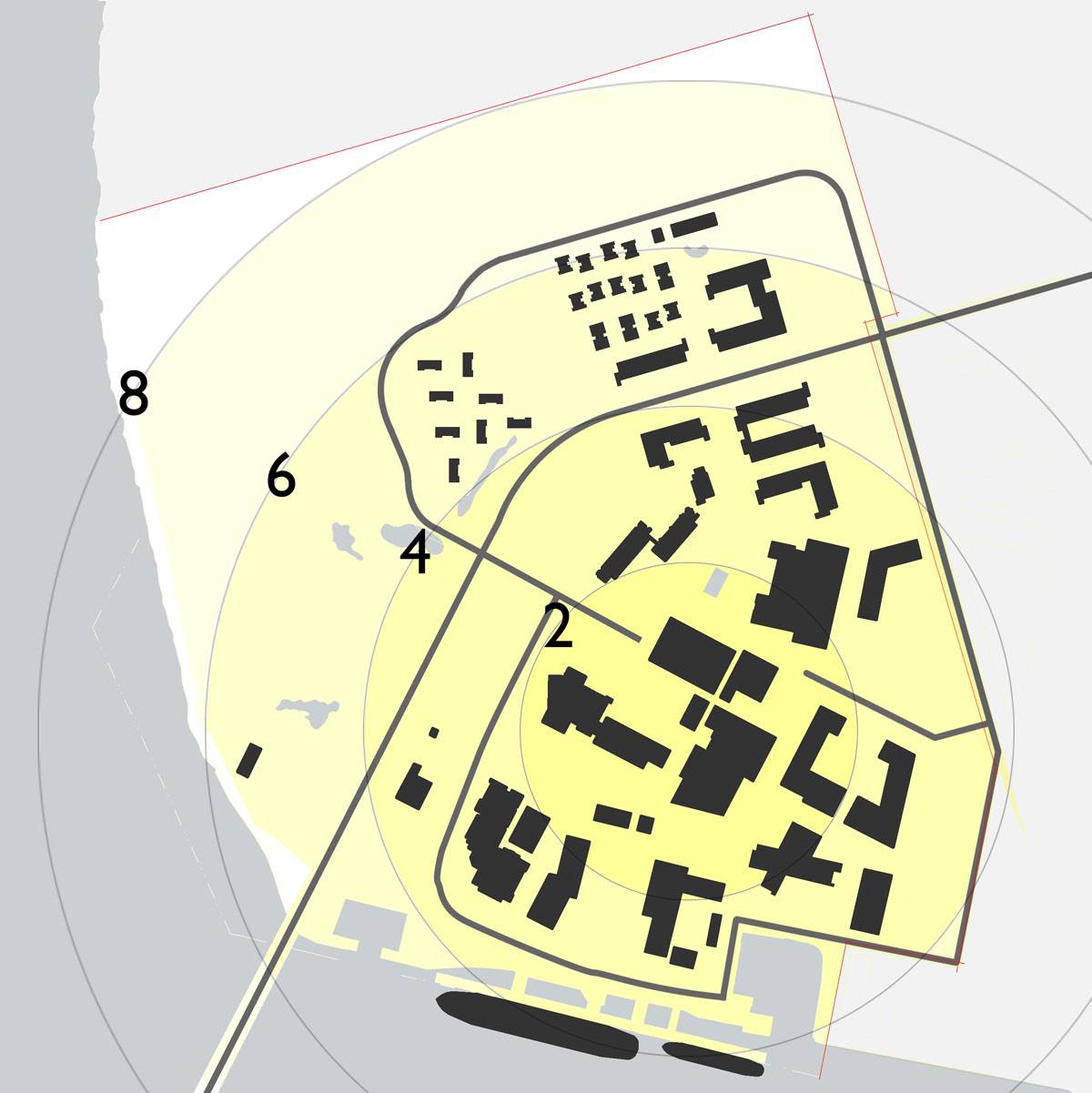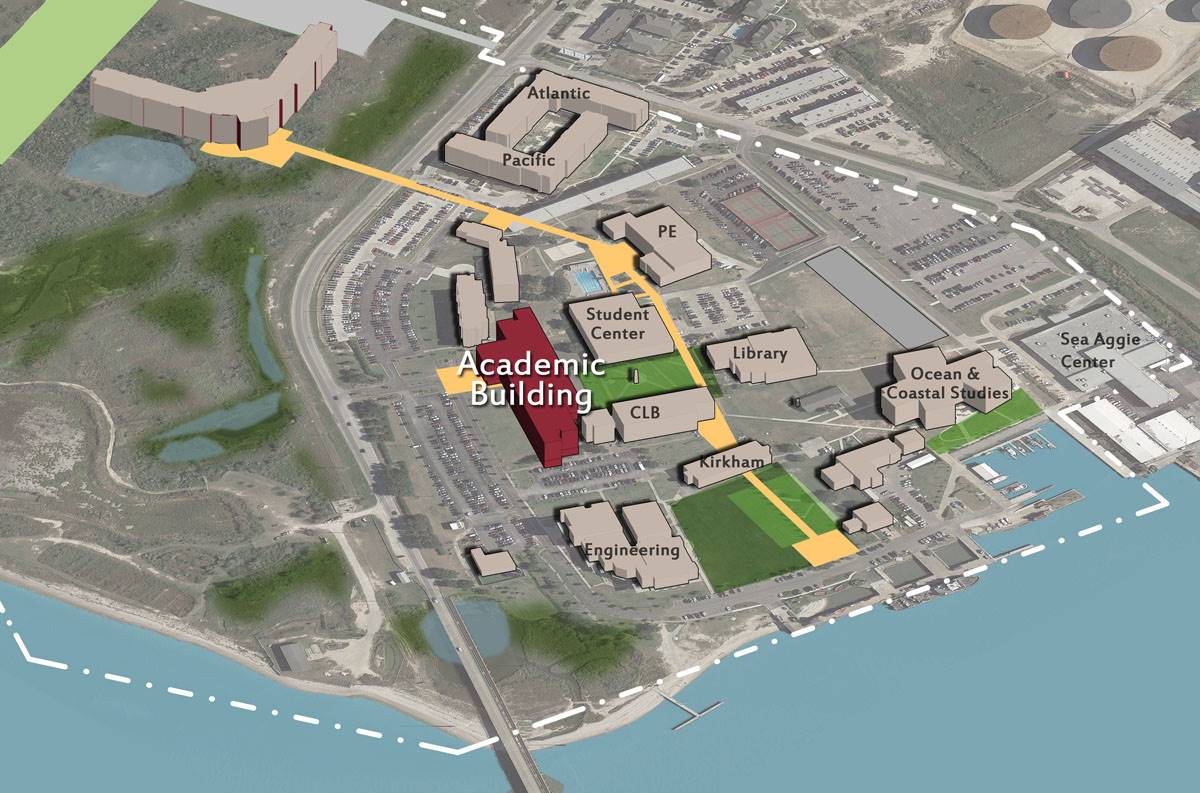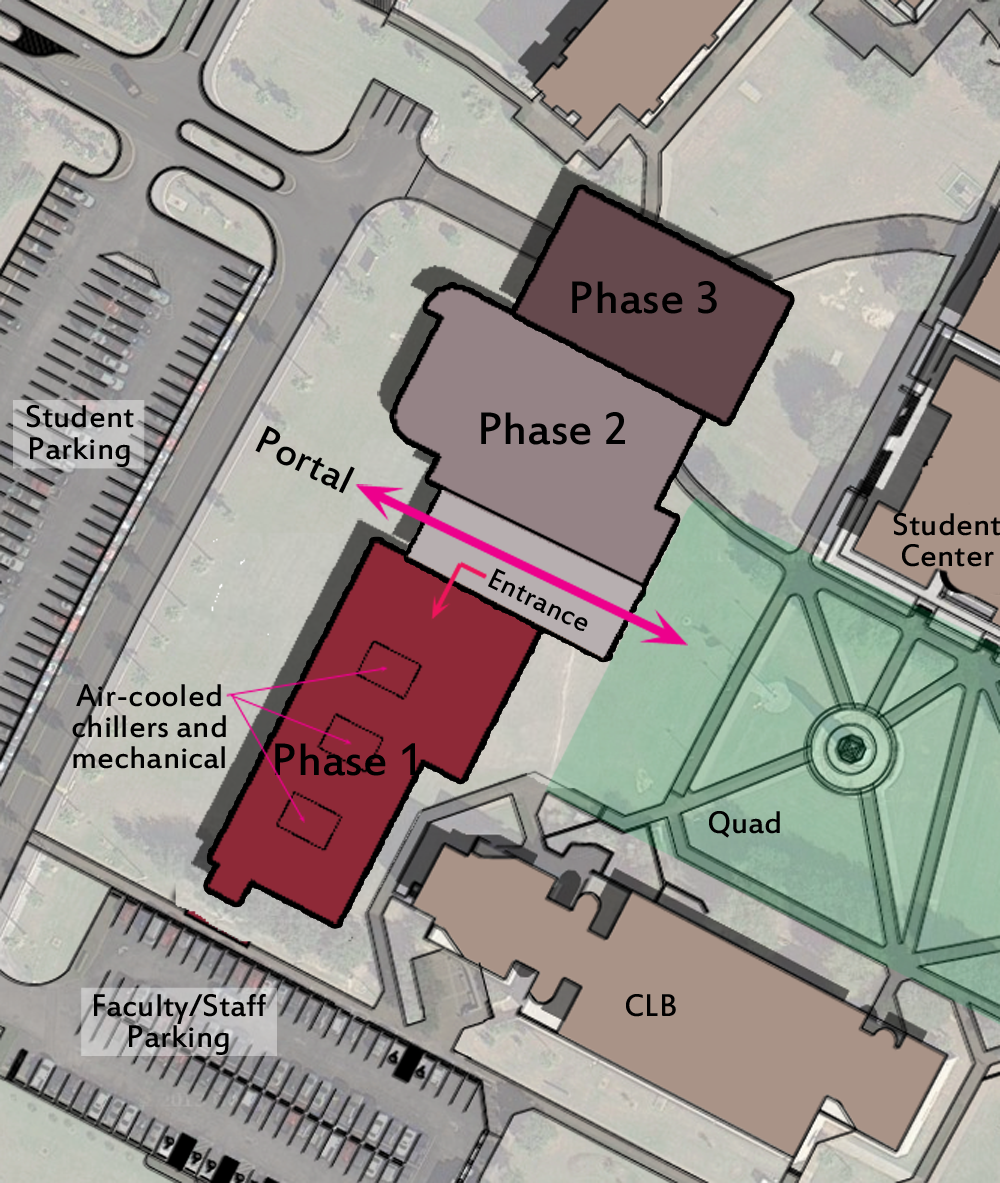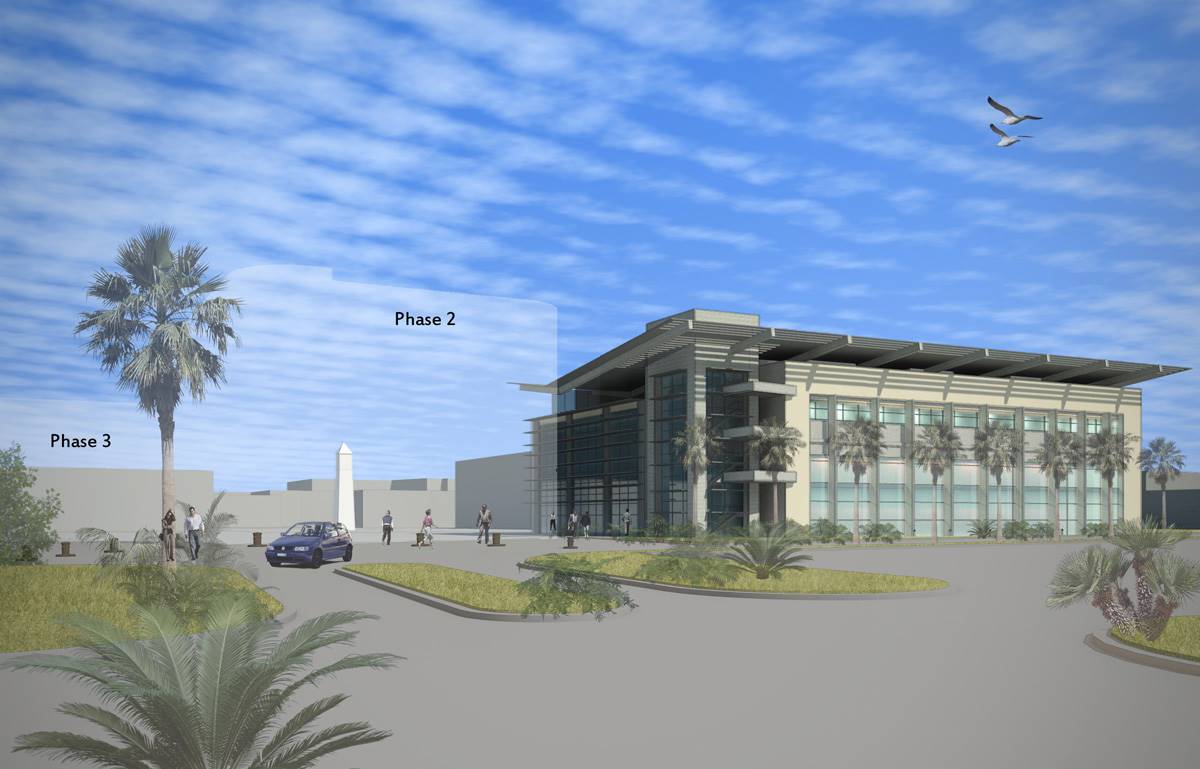A Building Isn't a Fork
The author served as the principal and designer of this project while at Ford, Powell & Carson Architects & Planners, Inc. The gorgeous mosaic is Benthic Zone by Dixie Friend Gay, in TAMUG's Ocean and Coastal Studies Building.
One of the traps that many architects fall into is thinking about buildings as objects. It's an easy one -- a building is a thing, right? That strategy works well for designing, say, a fork, but that's a tremendously incomplete picture of how a building should interface with its surroundings and the people who use it. In fact, the shape, massing, and appearance of many a great building are determined to a surprising extent by its context: what's around it, how it will be used, and similar considerations. This is a story about how we conceptualized a new building at a unique maritime campus in just that way.
One of the traps that many architects fall into is thinking about buildings as objects. It's an easy one -- a building is a thing, right? That strategy works well for designing, say, a fork, but that's a tremendously incomplete picture of how a building should interface with its surroundings and the people who use it. In fact, the shape, massing, and appearance of many a great building are determined to a surprising extent by its context: what's around it, how it will be used, and similar considerations. This is a story about how we conceptualized a new building at a unique maritime campus in just that way.

Campus Buildings
Context and its importance is particularly true on university campuses. Each new building should make sense in the context of what's already there, and in most cases, should further master planning concepts -- assuming that the campus has a coherent master plan. Fortunately, Texas A&M at Galveston (TAMUG, from here on out) does have a coherent master plan. At least, we think so, because we did it. And because of that involvement in the master plan, we were asked to be part of a team to develop a conceptual design for a new academic building.

Problems...
Unfortunately, the campus has some pretty serious planning flaws because of the way it developed over time. The biggest issue is that there isn't a main entrance to the campus, or at least an entrance that tells you that you've arrived somewhere. For campuses planned along traditional lines -- and TAMUG certainly is -- that's a big problem, because the entrance is a visitor's first impression, and that first impression could be better. Impressions lead to realities, and the realities in this case mean that TAMUG may not convert enough potential students into actual students, and turn enough actual students into graduates of TAMUG instead of seeing them transfer out. All of which is a shame, because I can say with certainty that TAMUG is a great school with great programs and great administration.

...and Solutions
Fortunately, the campus is small enough and disposed such that fixing that entrance problem is a one-building solution. One building with several phases, but one building nonetheless. The illustration below shows the campus, with the main walkway highlighted in yellow. The new building sits at the end of the main campus quadrangle, right at the campus entrance.

Details
This plan shows the, uh, plan in a little more detail: site the building at the existing entrance drive, close off the existing quadrangle in order to create a more intimate space, and leave a portal through the building so that views and people both can traverse the two, making connections between the entrance and the heart of campus. Most of the buildings around the quad are for students: the library, the student center, and the cafeteria. The new academic building will also house a student union-type space, so it will be the perfect programmatic complement to the existing buildings.

Looks Aren't Everything
You may have noticed, sharp-minded reader, that we've made it this far into what is nominally a discussion of a building without saying a single thing about what it looks like. Why? Because the most important considerations for the building's design aren't aesthetic -- they are contextual and planning-based. In this case, the heart of design is in understanding that where the building is placed and how it's laid out are the most important considerations.
But we all like pretty pictures, so here you go: the first phase, with phases two and three faint ghosts to the left. Thanks to Brantley Hightower and HiWorks Architecture for some of the preliminary background for this rendering.
