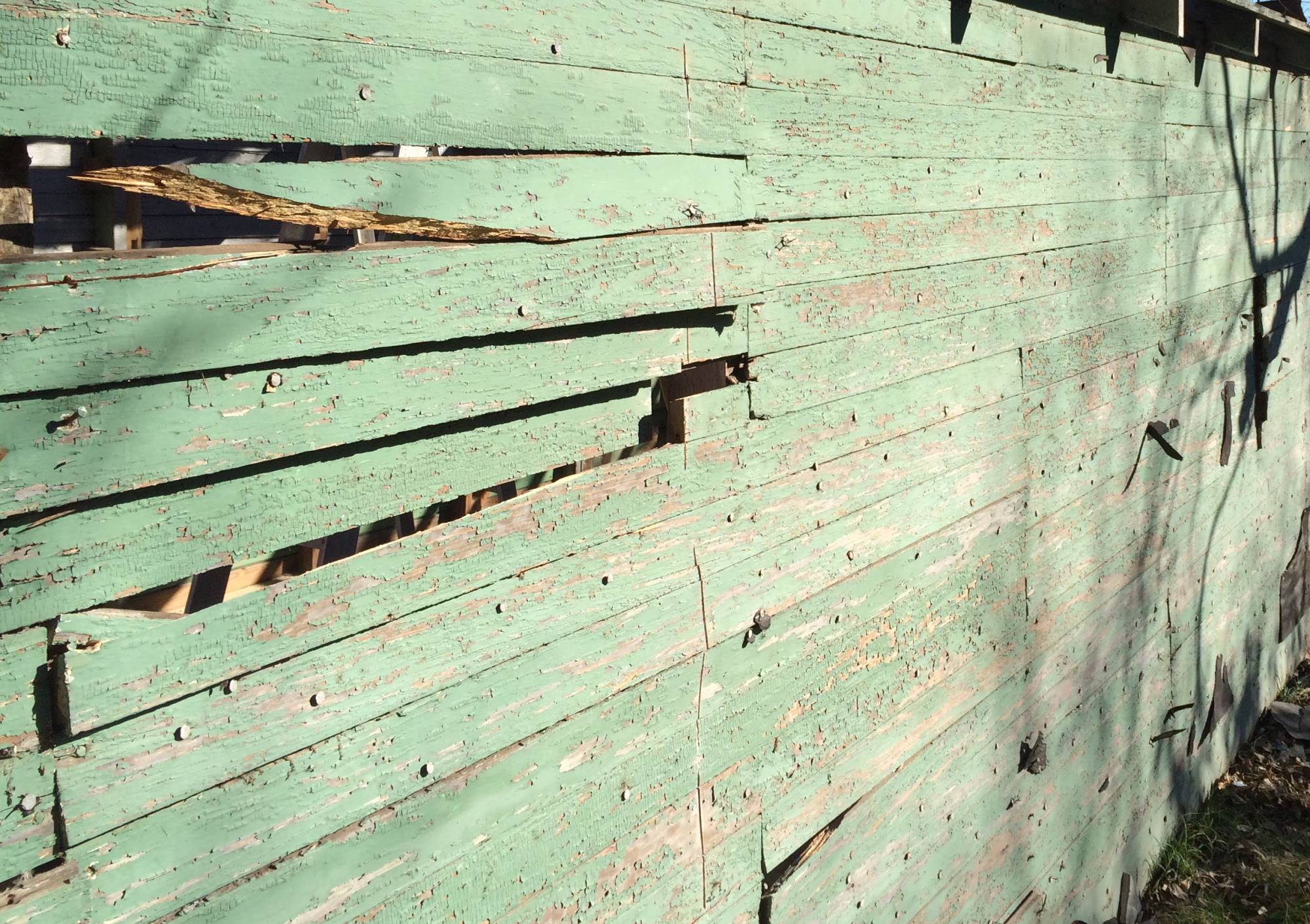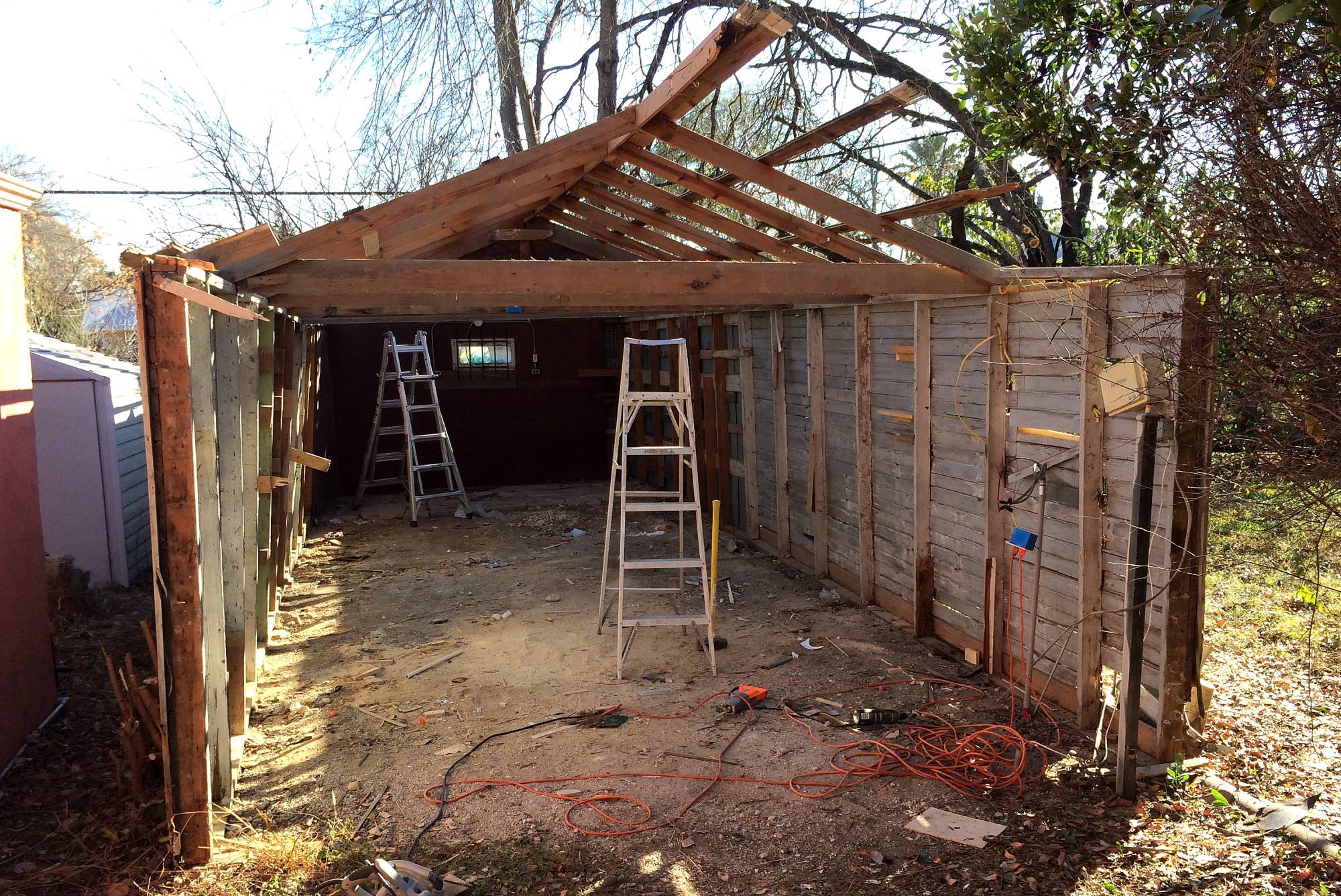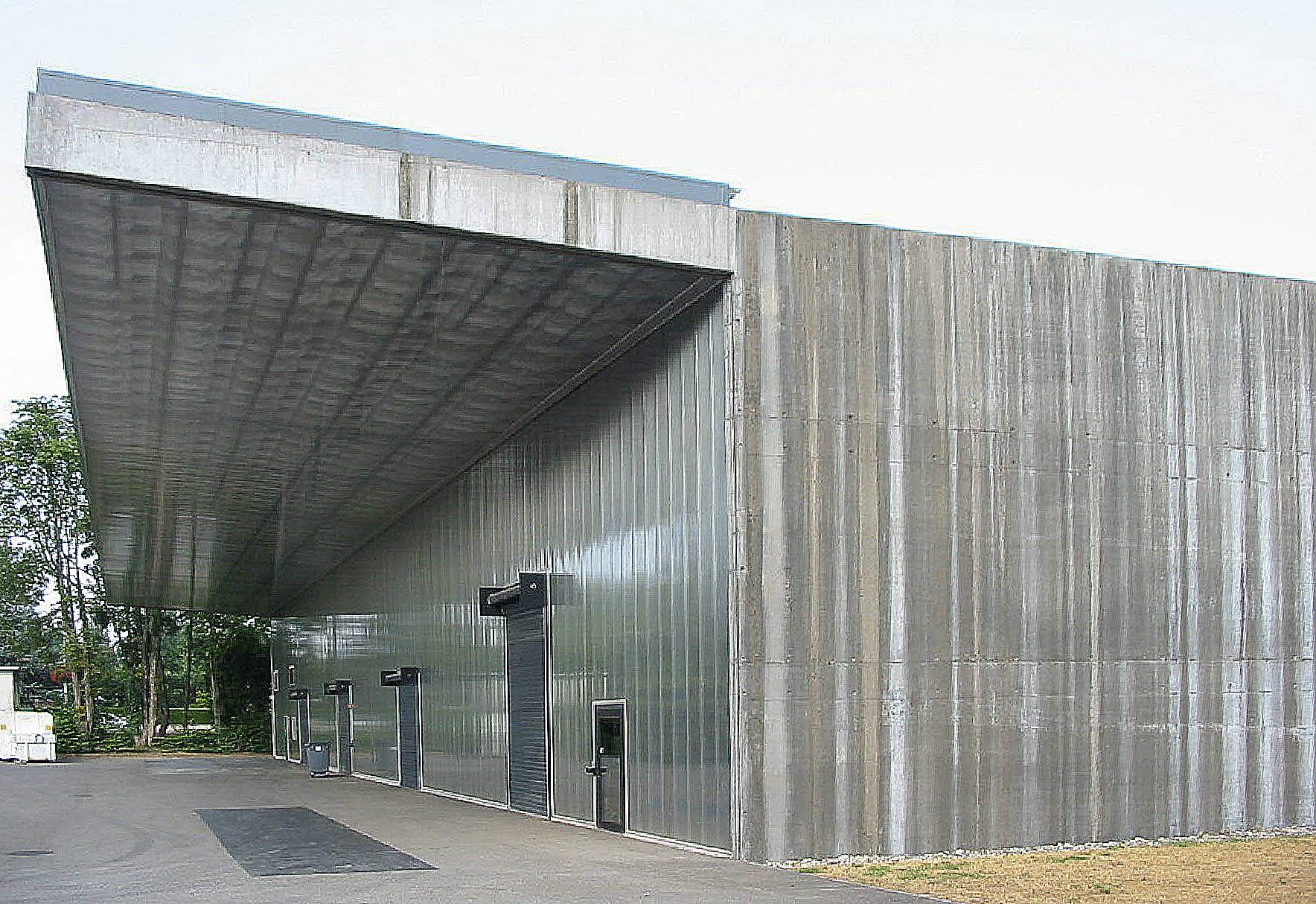Intro
Editor's note: Back in 2011, Brantley Hightower (fellow architect, former college roommate, co-best man, and founder of HiWorks Architecture) and I co-wrote a blog called the Collateral Design Blog. It was largely structured as a dialogue, based off of the emails we'd send back and forth. From time to time, I'll be mining that work for articles here. First up is a discussion about design, decay, weathering, and how all of that interrelates.
The posts are included here in chronological order, with each section headed by author and date. The posts have been lightly edited, and the images are new.
The posts are included here in chronological order, with each section headed by author and date. The posts have been lightly edited, and the images are new.

Jay Louden, 3/27/2011
A house up the street from mine fell victim to time and lack of care, and then more directly to a demolition crew. It was unsafe. While any building can be saved with enough money and effort, one could argue that it was a necessary ruin of a different type. But this entry isn't about that.
Time scribes its passage in many ways. In old houses, there are of course ways that passage is marked for all to see: peeling paint, or worn floors, or a thousand other notations. But there are also hidden markings. Every carefully painted, trimmed, and watched wall is backed up by a concealed cavity, where dust is drawn in and up as through a chimney; where insects flitter, and termites chew. There is the rust of old nails, and crumbling wallpaper beneath new wallboard, and the hulls of a hundred seasons of pecans dropped by countless generations of squirrels. And so there is a particular, not unpleasant, scent inside the skins of old houses. It's the compendium of all of those ingredients, and it is as distinctive as a Craftsman detail or encaustic tile. It's a secret, only let out like blood when the skin of the house is cut. When the house was brought down, and for days afterwards, even after the debris was hauled away, that scent suffused the air around the demolition.
We talk professionally about lifecycles -- buildings have an intended lifespan, beyond which they usually require significant capital expenditures in order to remain in usable condition. For stick-built construction, that span is generally taken as 30 years. Good maintenance can significantly extend that period; my own house is pushing 100 right now, and goodness knows it wasn't built well to start with. But its foundation has been redone at least twice, and some of its internal walls have been rebuilt, and its electrical and HVAC systems are entirely new. It has been renewed just like our bodies continually renew themselves: it has to be done, because decay is inexorable.
This is where, in some combination between the lyrical and the practical, it makes sense to think of buildings as organisms. But we usually don't think of them that way when we design them. The process of design naturally tends toward initial, and momentary, perfection. Maybe a wiser view of architecture involves a recognition that that apex cannot be reached.

Brantley Hightower, 4/1/2011
In the place and time in which we find ourselves there is a bias of the new. While both you and I love (mostly) our houses that are 100 and 60 years old respectively, most of our fellow San Antonians would prefer a new house out by the Rim even if it is poorly built with cheap materials. But that is a conversation we've had before.
What I found interesting about your previous post was that it identified some specific qualities of older buildings and spoke of them in a compelling lyrical manner. To be sure, there are some things in a building that are better when they are new and fully functional, but there is something to be said for letting some aspects of a building grow old gracefully.
Most buildings, like most Hollywood starlets, are intended to be consistently youthful (think Nicole Mary Kidman). Details are specifically designed and materials are intentionally maintained so as to eliminate any outward evidence of age or weathering. This is done despite the fact that this can lead to a degree of artificialness that is often expressionless, lifeless, and downright creepy.
Of course, modernism is partially to blame for this. The lingering concept of a pristine object existing in contrast to a rural countryside or dingy old-world city is diminished -- at least in the eyes of some -- by any tangible sign of that object being exposed to the same forces that have modified the built or natural landscape around it.
It would be interesting to imagine what an architecture would look like that actively embraced the weathering/aging process. I'm at a loss for examples that exist now. To be sure, most old buildings can be said to do this but that is more an artifact of their longevity than any initial design intent (think Betty White).
The only project that I can think of that approaches this is the Herzog & de Meuron's Ricola Europe Factory and Storage Building. Done before they went off the formal deep end, the simple structure is essentially a box with two broad overhanging canopies. These canopies slope back to the the main building mass where rainwater is allowed to cascade over the concrete sides of the building.
Of course, the obvious detail would have been to gather the rainwater into either an internal drain or external scupper. While the built condition would seem to pose some problematic waterproofing issues, it does create a situation where the relative age (and weather conditions) can be directly read and understood. By providing a physical index of the environment in which it exists, the building is indelibly tied to its place and time.
I'm sure there are other examples of this sort of thing and I'd be interested to hear your thoughts. Of course, it must be difficult to sell a client on the idea of designing their building to weather more quickly. Then again, we talk about the same sort of thing whenever we sell a client on the changing patina of copper or the establishment of landscape.
