1
The message of the post-war era used to be clear: your house should be ever bigger, and where it is doesn't matter that much. If you have to be in the next suburb out, so be it. Richardson -> Plano -> Allen -> McKinney -> Melissa. Not kidding. Our tax and infrastructure development policies, plus cheap cars and gas encouraged sprawl. Better school districts have been associated with newer suburban development for at least the past five decades. It's been a self-fulfilling trend: the more people with choice move out to the suburbs, the more reasons people had to be in the suburbs.
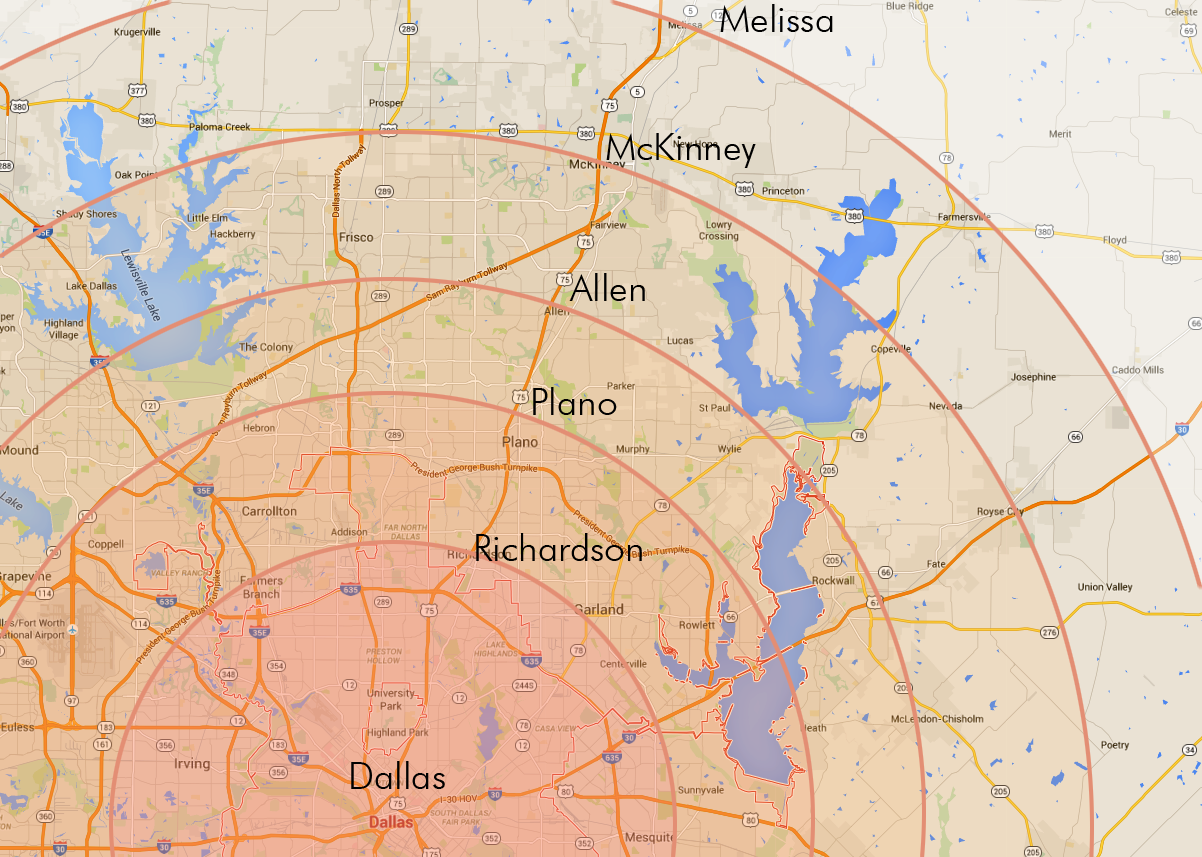
2
It's different now. Yes, gas prices have fallen back from high levels, but that's not the important thing. The big issue is that there's a greatly increased awareness of just how much time and energy it takes to live 45-plus minutes away from where you work. Younger generations -- Gen-X on down -- have placed much more value on quality of life than on calculations of cost per square foot. People now move to the city they want to live in, then search for a job. Cities like Dallas, Houston, and San Antonio (all afflicted with the worst kind of sprawl) are developing midtowns and uptowns: code words for "denser development next to downtown." People are moving there in droves, pushing up land values and apartment rental rates. We know this first-hand. Both of Work5hop's partners have made the choice to trade away cheap square footage in favor of quality of life: walking distance to the River Walk, restaurants, and shops. And five-minute commutes.
Photo by Phillip Pessar (Own work) [CC BY 2.0 (https://creativecommons.org/licenses/by/2.0/legalcode)], via Flickr
Photo by Phillip Pessar (Own work) [CC BY 2.0 (https://creativecommons.org/licenses/by/2.0/legalcode)], via Flickr
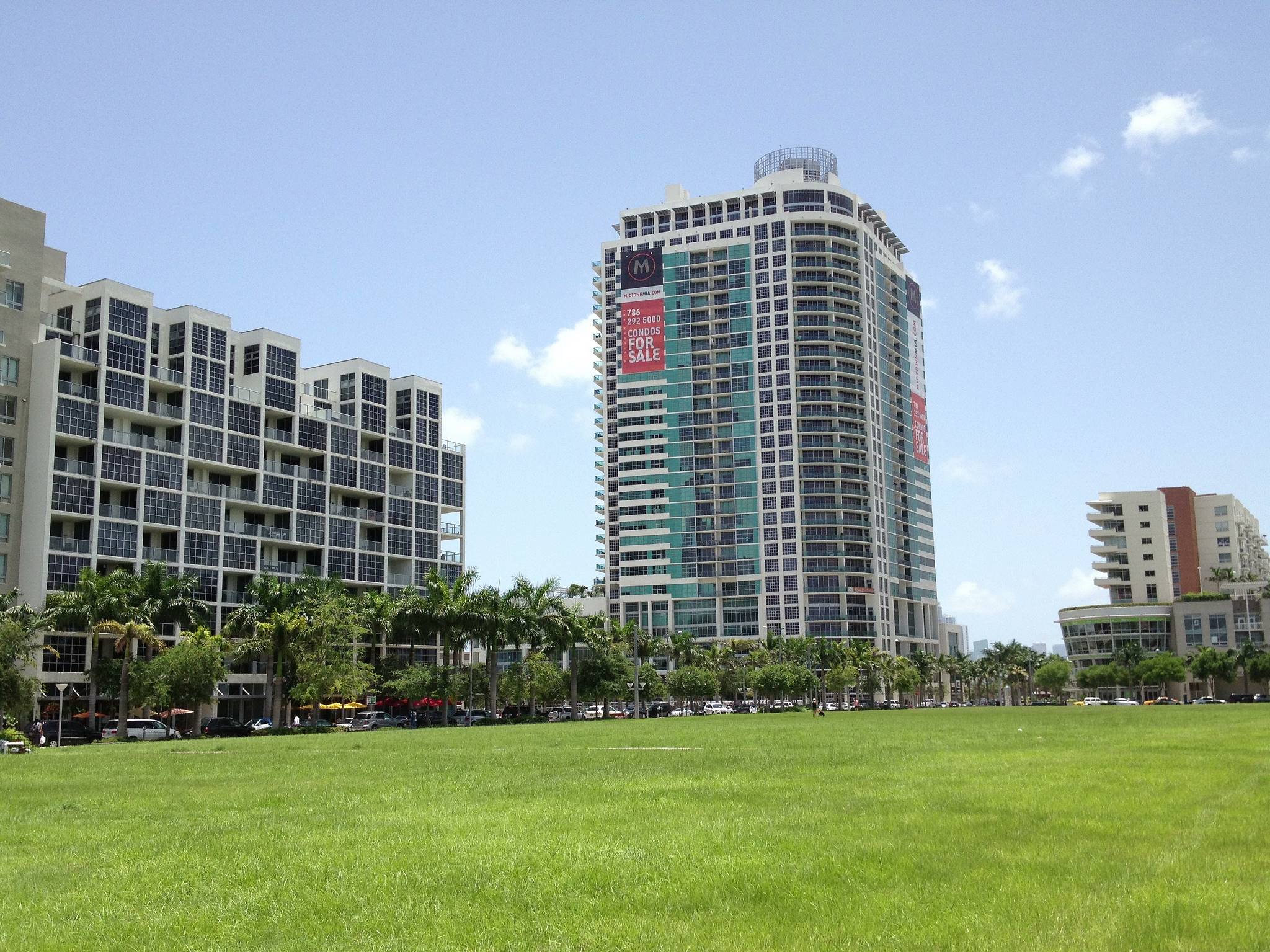
3
But for many people, that's a very real tradeoff -- living in the area you want means that you can't afford much. I don't know many people who would turn down the opportunity to live in a King William mansion, but the reality is that a small home in an urban neighborhood is much more achievable. So if that fits your situation, we've put together a guide for you to use in thinking about where you might live. If you're looking for a home, this list of principles applies just as well to an existing house as a new one, but it's easier to achieve many of these things with an addition or new construction. Here are your principles:
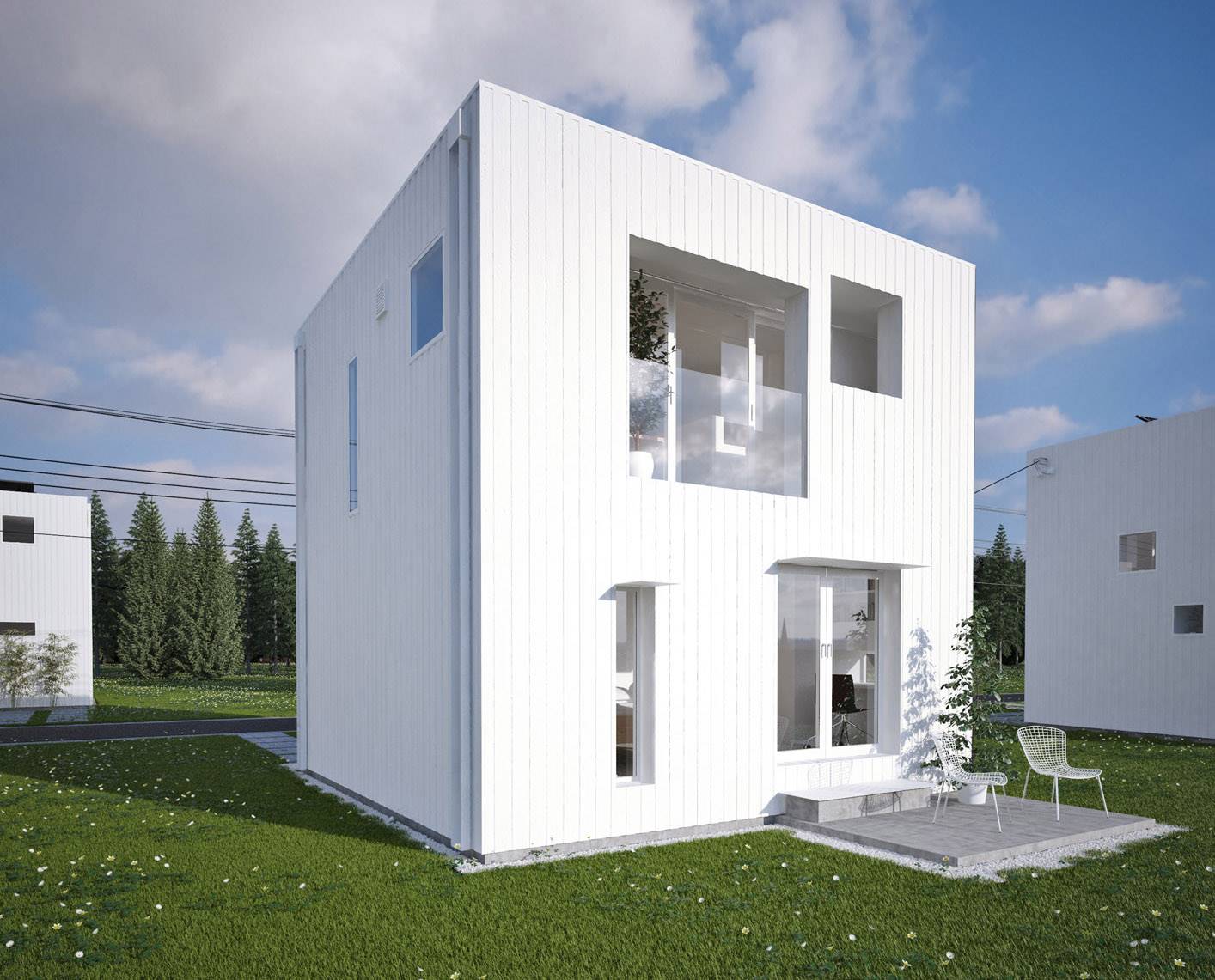
Put square footage in the spaces you use, not bedrooms
I'd love a sitting area in my bedroom. I'd also use it approximately twice a year. Ixnay. Put that square footage into the living room instead, where you'll use it every day. Having that space in a communal area also brings people together, rather than dividing everyone out into separate rooms. Or, better yet, take that cash and...
Photo by Bart Speelman (Own work) [CC BY 2.0 (https://creativecommons.org/licenses/by/2.0/legalcode)], via Flickr
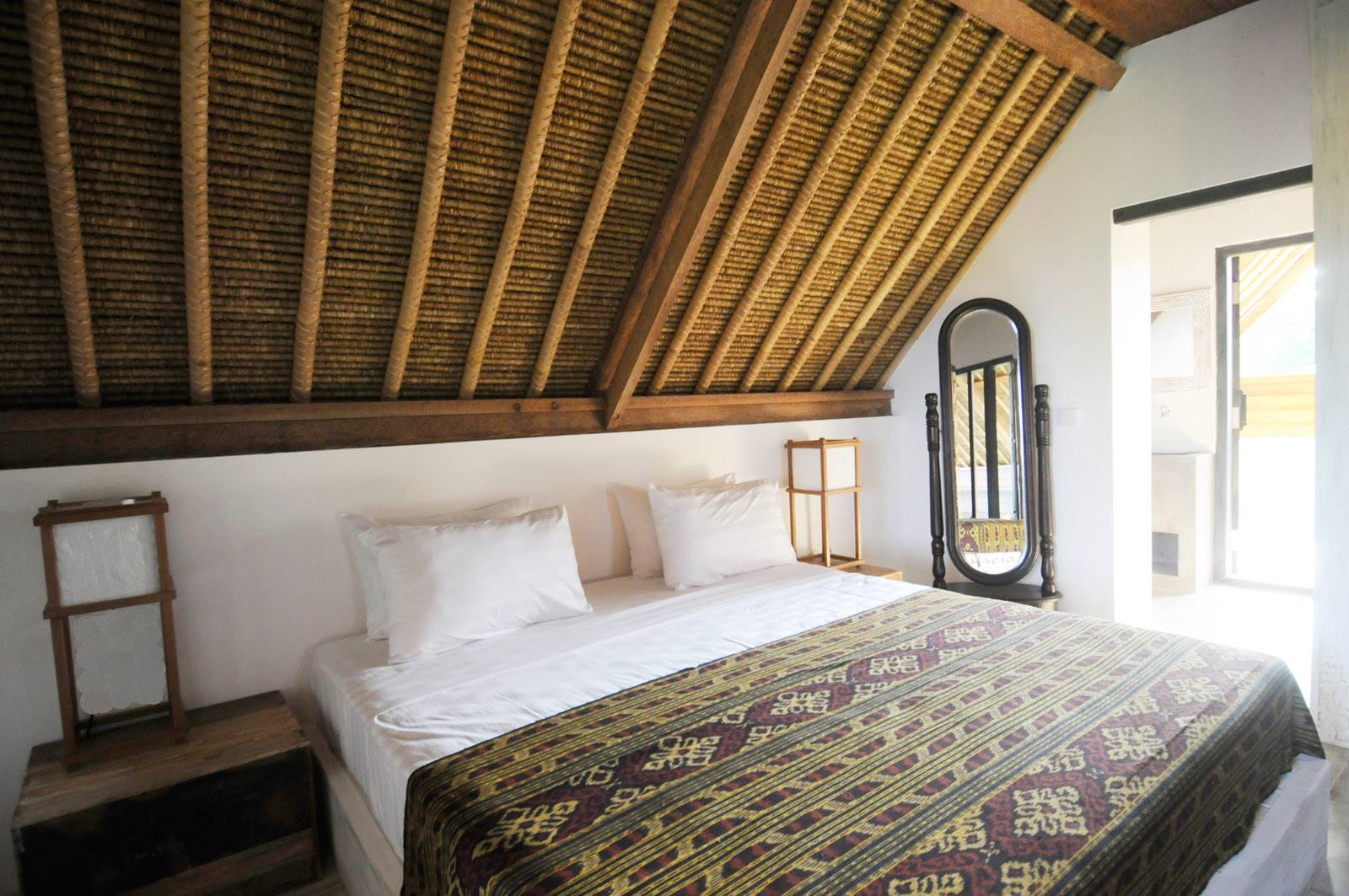
Incorporate outside living spaces into your home
There's no geographic location in the continental US that can't benefit from outdoor living space, properly designed. Hot summers with bugs? Put in a screened porch with fans. Long winters? Jalousy windows and fireplaces; open it up in the summer. SoCal? Nice patio. The secondary benefit of these kinds of spaces is that, designed correctly, you add a lot of light to your house. The tertiary benefit is that you can have a great party house. But don't just plunk those rooms down wherever you find a spot -- think about how to place them so that they're easy to use: next to the living room or kitchen, with big doors to move between them.

Don't have rooms you don't use just because everyone else has them
Formal living rooms in the 21st century are like corsets, except with fewer misogynistic undertones. Get rid of them. For many people, even dining rooms fall into the same category. If you aren't going to entertain formally except for Thanksgiving dinner, give the dining room the axe in favor of eating space in the kitchen.
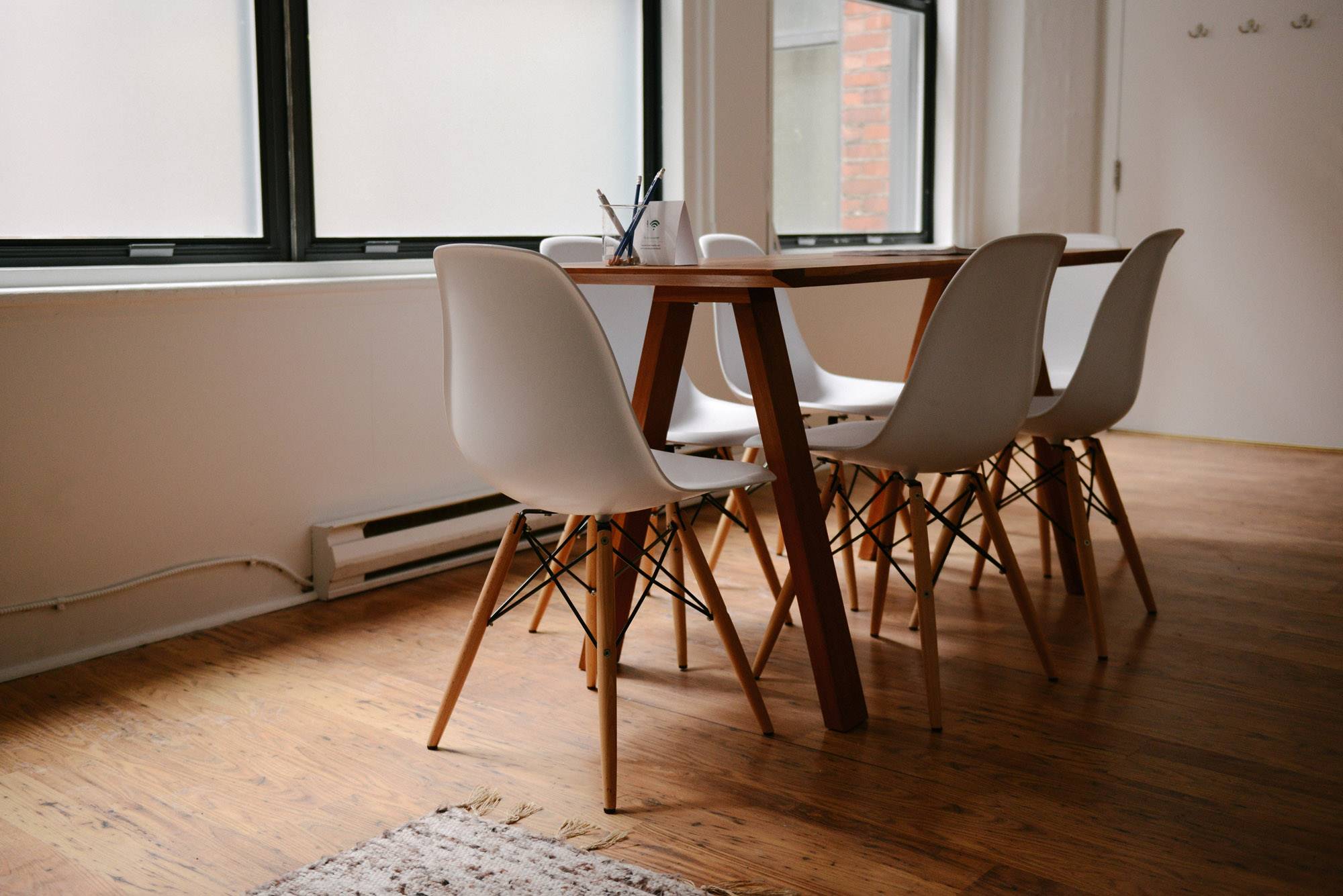
Maximize actual usable space; minimize hallways
This is a lot tougher than it seems and one of the reasons you need a good designer. Efficient house plans make good use of circulation space -- they don't include hallways just because it makes the plan work out. Halls should be used to get light into spaces, or to open up access to storage. They should not just connect rooms. If you divide the square footage of hallways by the overall house square footage, you should get a fraction less than 1/10. Preferably less than 1/20.
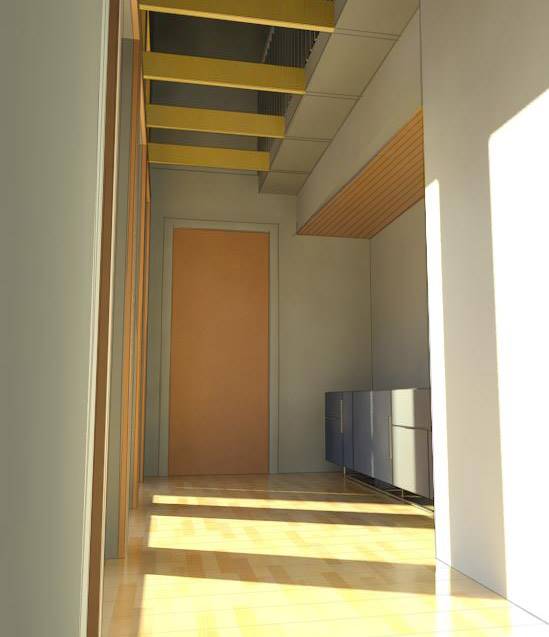
Grand isn't good. Character is good. Choose materials carefully.
We're not about to put down nice materials. Wood, stone, and metal make spaces great, and we favor including them judiciously and selecting for character, rather than for price tag. Making the right choices with materials is the key to making a renovation work. But the best material is light, and it's as cheap as a window. Well-placed and well-sized windows turn just-another-rooms into places that make you feel good. It's that important.

If you have that much storage, you need to get rid of stuff. Plus stop buying so much stuff.
It's the 21st century curse. Stuff is cheap nowadays. Not to get all economic up in here, but we've traded longer working hours for more stuff in the past five decades. We won't tell you to work less, but we will tell you to stop buying stuff and start spending money on that outdoor room we recommend so highly. Your screened porch is two years worth of Starbucks and cable, plus five outfits. Wouldn't you be happier drinking coffee you made on your porch than a triple venti half-sweet nonfat caramel macchiato in your car?
Conclusion
This is just a conversation starter, of course. Your situation will be just as individual as you are, and the variety of housing choices in these neighborhoods is expanding as developers enter the scene and people renovate houses. As always, we're happy to consult (for free, in most cases) on a potential project -- just give us a call.