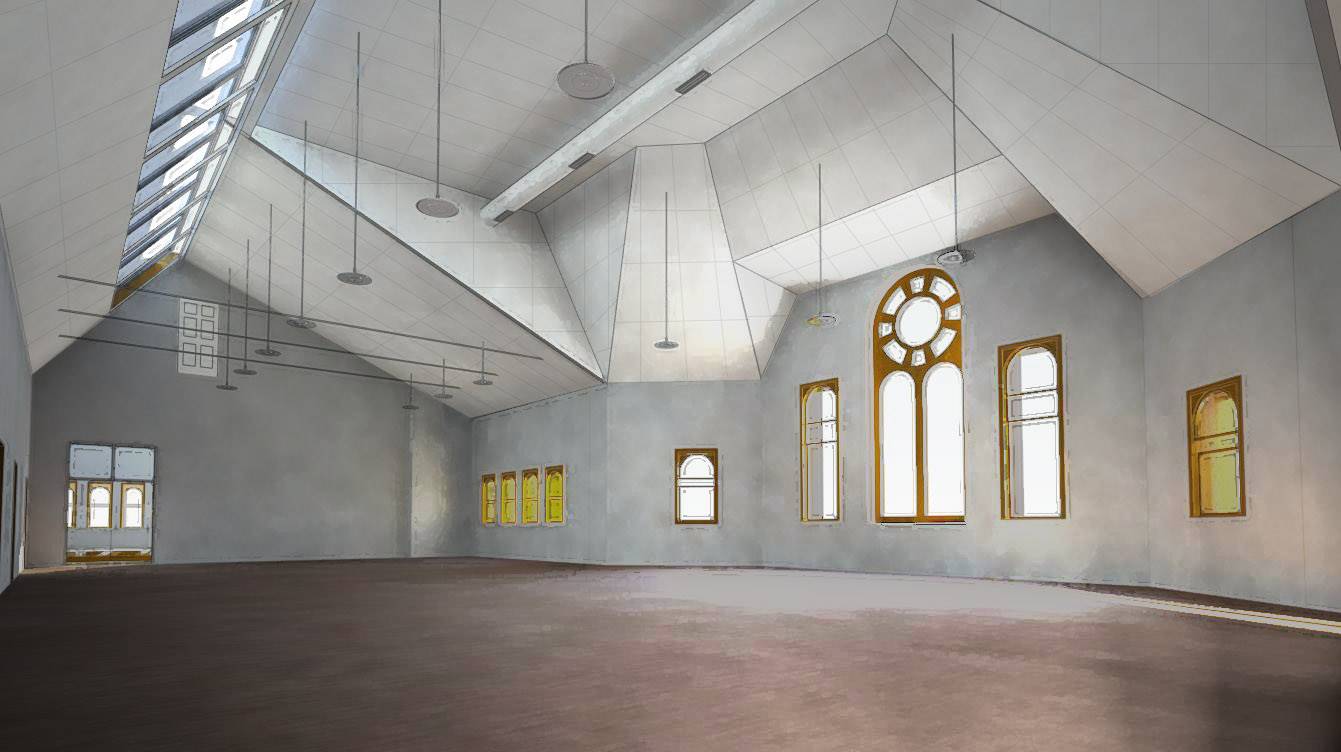Introduction
As the first medical school west of the Mississippi, established in 1891, the University of Texas Medical Branch at Galveston's (UTMB) history is compelling and unique, and the university has long wanted to establish a museum dedicated to its history and the anatomical samples which were historically used for teaching purposes. The chosen site for the museum is a building universally called Old Red, formally known as the Ashbel Smith Building. It is the first dedicated building at UTMB, and it housed the entirety of the university's teaching and adminstrative operations when it was built. It's also one of the most significant buildings in the state – it was designed by Nicholas Clayton and completed in 1891. Work5hop worked with a UTMB committee to develop a conceptual design and to perform an analysis of the space for its fitness as a museum.
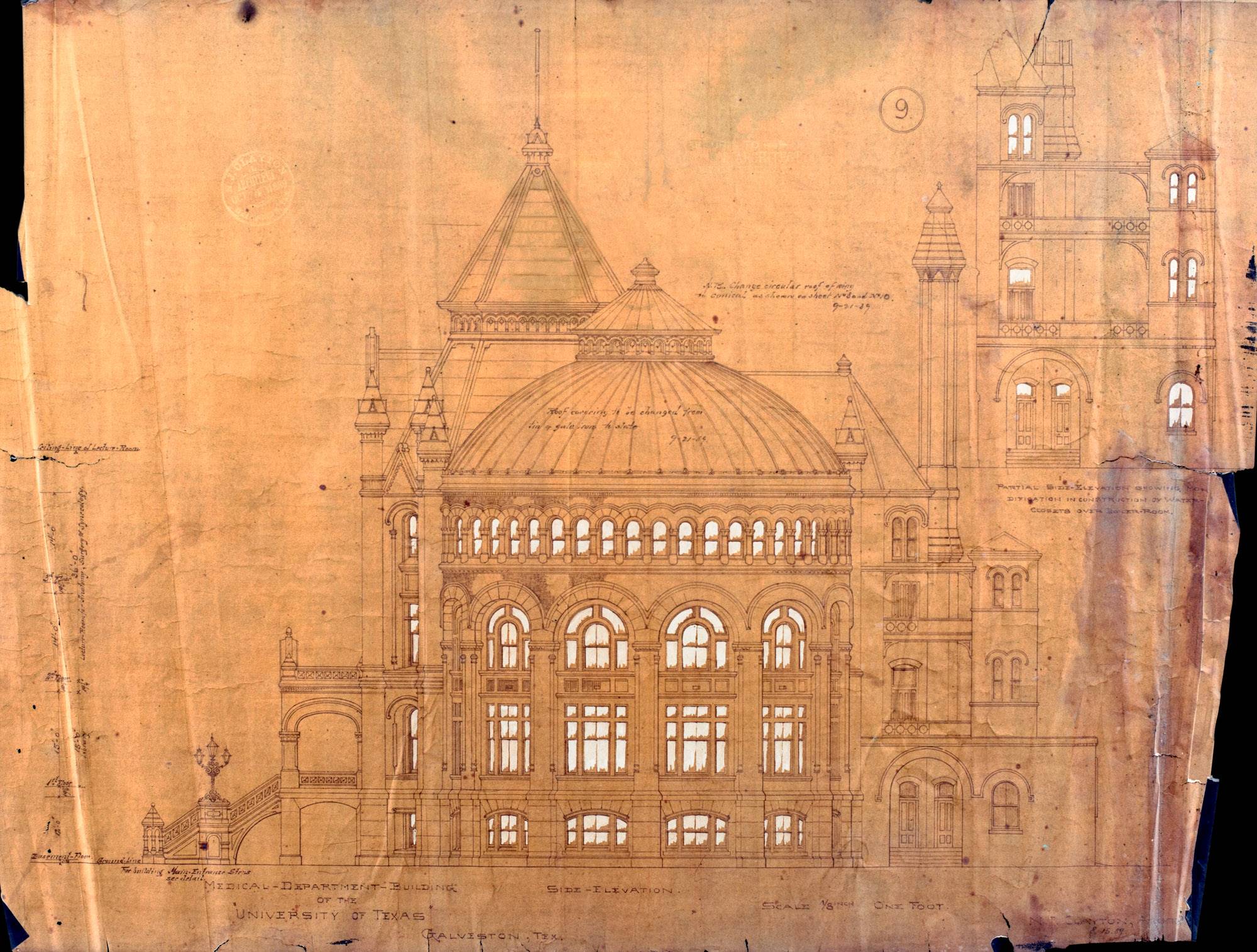
Principles
We like to start work by developing operating principles – it's a good way to ensure that we achieve what we set out to do. For this project, our principles were tied explicitly to what the museum itself would accomplish and were developed in conjunction with the UTMB committee established to guide our conceptual design effort. The principles included:
• The museum should be a teaching tool for current medical and nursing professionals and students, as well as a recruiting tool for future students
• Exhibits should tell the story of medical and nursing history at UTMB within the context of Galveston Island and the community
• The building is as much a part of the museum as are the collections, and it should be treated with respect
• The museum should have a humanizing influence on both the general public and those in medical and nursing fields – it should inspire people to care and should stimulate curiosity
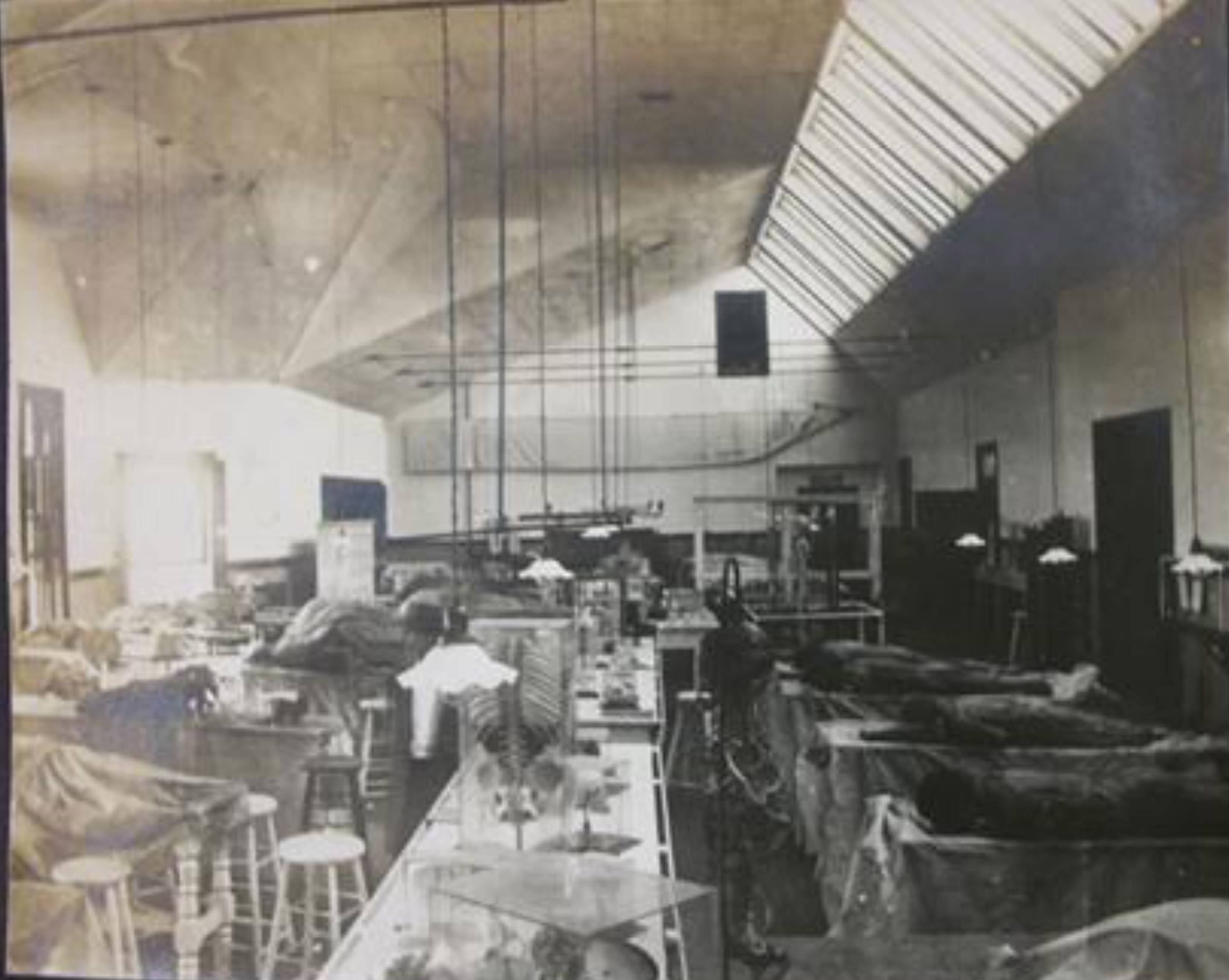

Building Analysis
Old Red’s age and construction mean that the building requires ongoing maintenance, and the building analysis team (led by Rachel Wright with Ford, Powell & Carson) identified several issues which must be addressed prior to reconstructing the space. The roof, skylights, and some of the window assemblies show evidence of leaks and other deterioration. Engineers assessed the HVAC systems and found them to be past their serviceable age and inadequate for a museum.
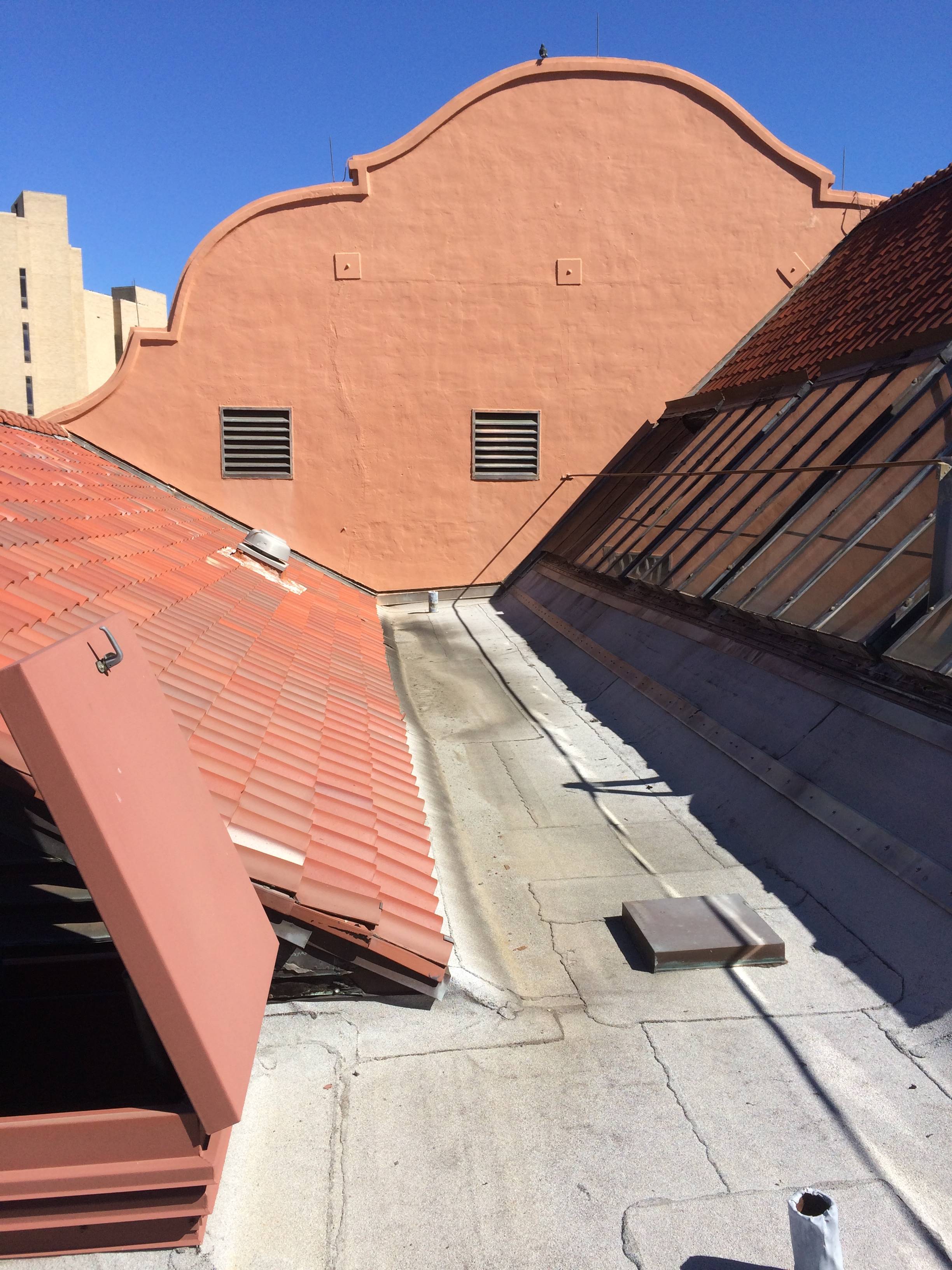
Concept
Both we and the committee were interested in keeping the appearance of the third floor space consistent with how it would have appeared in the early 1900s. While the types of spaces that a museum requires could benefit from dividing up the large, open spaces, doing so is not in keeping with our principles. Rather, the program was shaped to fit the space available. The largest space will become the permanent exhibit space, and the smaller space on the west end of the building will be a combination temporary exhibit space and flexible event space.
Other required spaces, including collections storage, general storage, restrooms, and mechanical space, will be located north of the north wall of the main gallery. Because the space available in that area is insufficient for all of the space needs of the museum, additional collections storage and office space will be in the west wing of the building behind a glass wall, so that the area remains open.
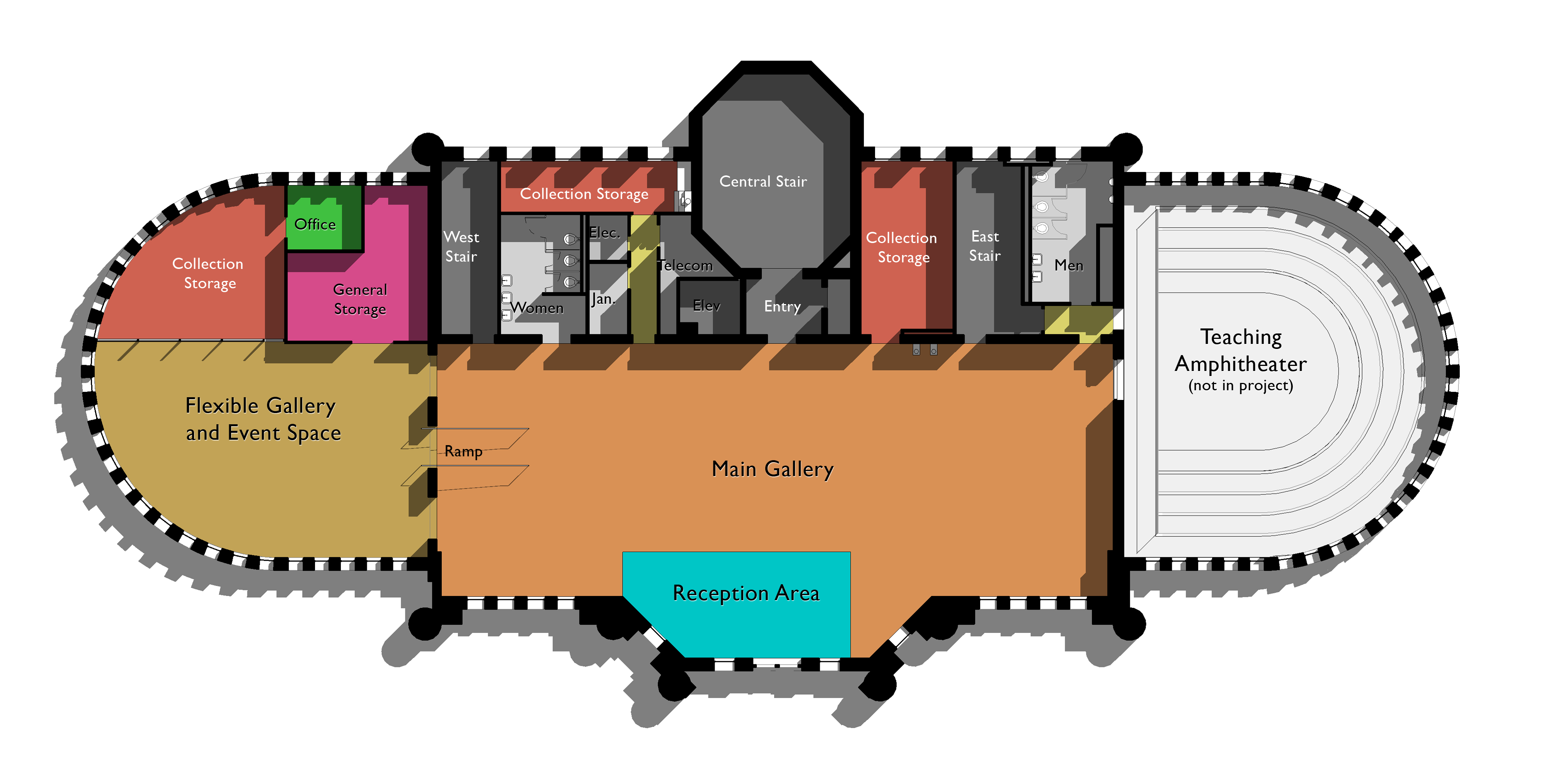

Exhibit Design
We worked with Toxey/McMillan Design Associates on concepts for the exhibits themselves. They will be structured around two main storylines: the history of medical education (showcasing contemporary teaching methods against the backdrop of historic methods) and the history of Galveston told through UTMB and its collections. Example topics include a presentation of ethical issues as they relate to the teaching of medicine and the specimen collection; UTMB’s progress and importance as a medical school and resilience in the face of major hurricanes; connections among the museum’s collections, UTMB students and faculty, and the Galveston community; and stories of people in the community throughout the history of UTMB, told through the specimen collection and other artifacts.
A variety of different options for exhibit design can be implemented, including life-sized murals, a virtual reality theater (featuring actors re-enacting historic scenes), display of specimens, tables with books and teaching tools to showcase historic and modern teaching practices, and a Anatomage digital operating table.
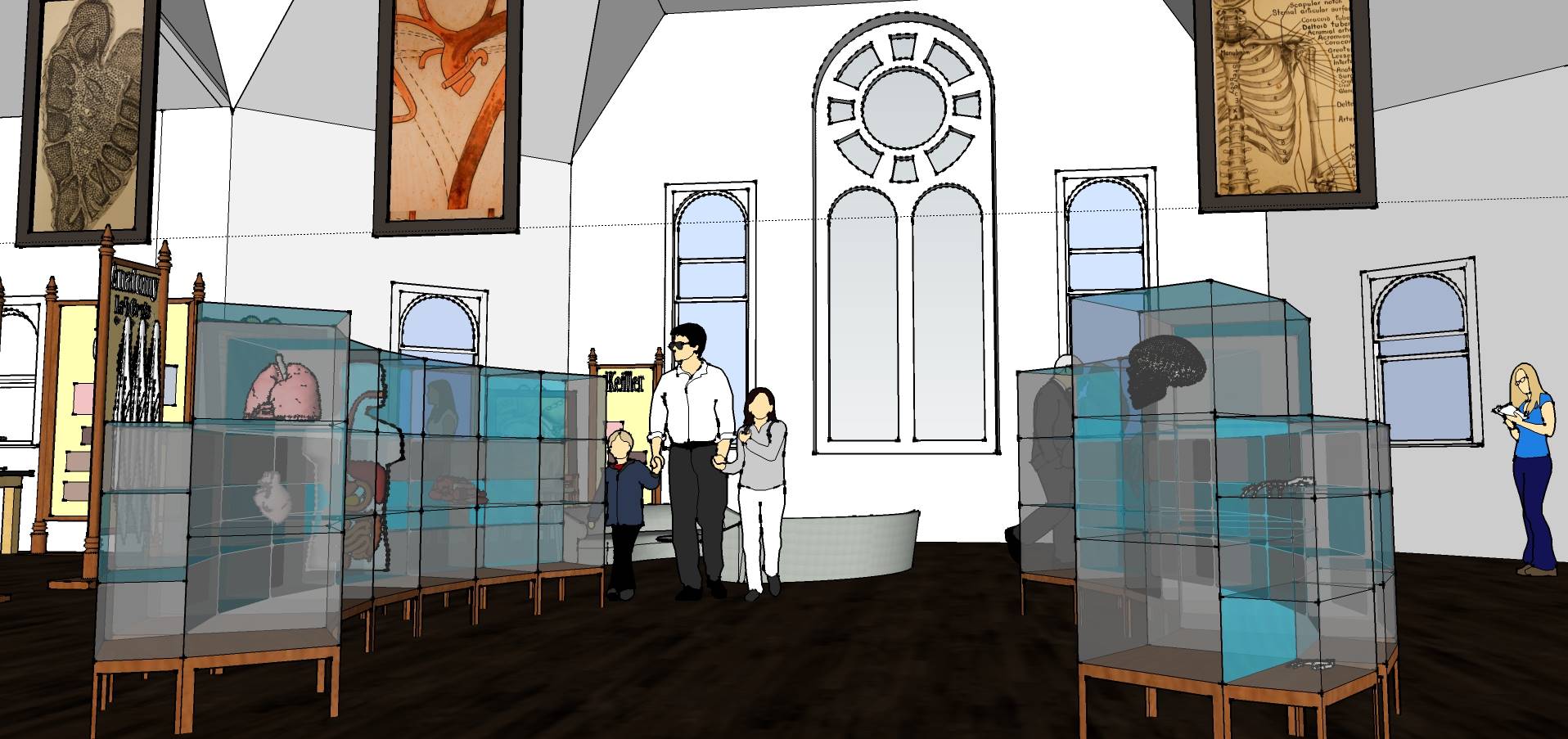

Future
This conceptual design work was done in conjunction with a budgetary cost estimate in order for the university to assess the feasibility of proceeding with the concept. Depending on a series of decisions in the future, fundraising will begin soon. At that point, a complete design for the space and for the exhibits will be created. This is a fairly typical model for project development: begin with a rough outline of ideas and study feasibility, then become increasingly more definite about funds, timeline, and design as things proceed.
UTMB has an interesting and important history, particularly in how it relates to the Galveston Island community, and a museum is the right way to communicate that. We were honored to be a part of conceptual planning for the museum and hope to stay involved in the future.
UTMB has an interesting and important history, particularly in how it relates to the Galveston Island community, and a museum is the right way to communicate that. We were honored to be a part of conceptual planning for the museum and hope to stay involved in the future.
