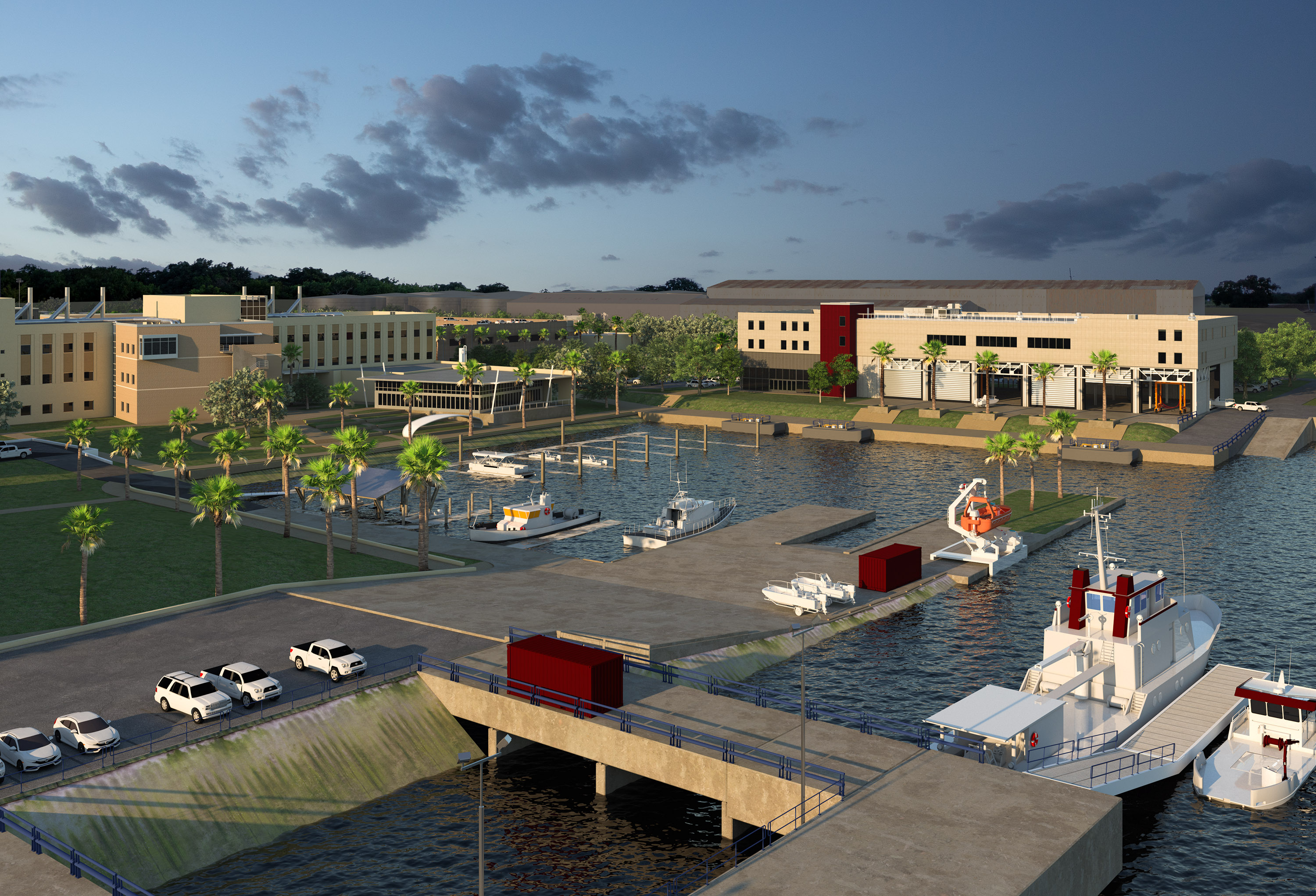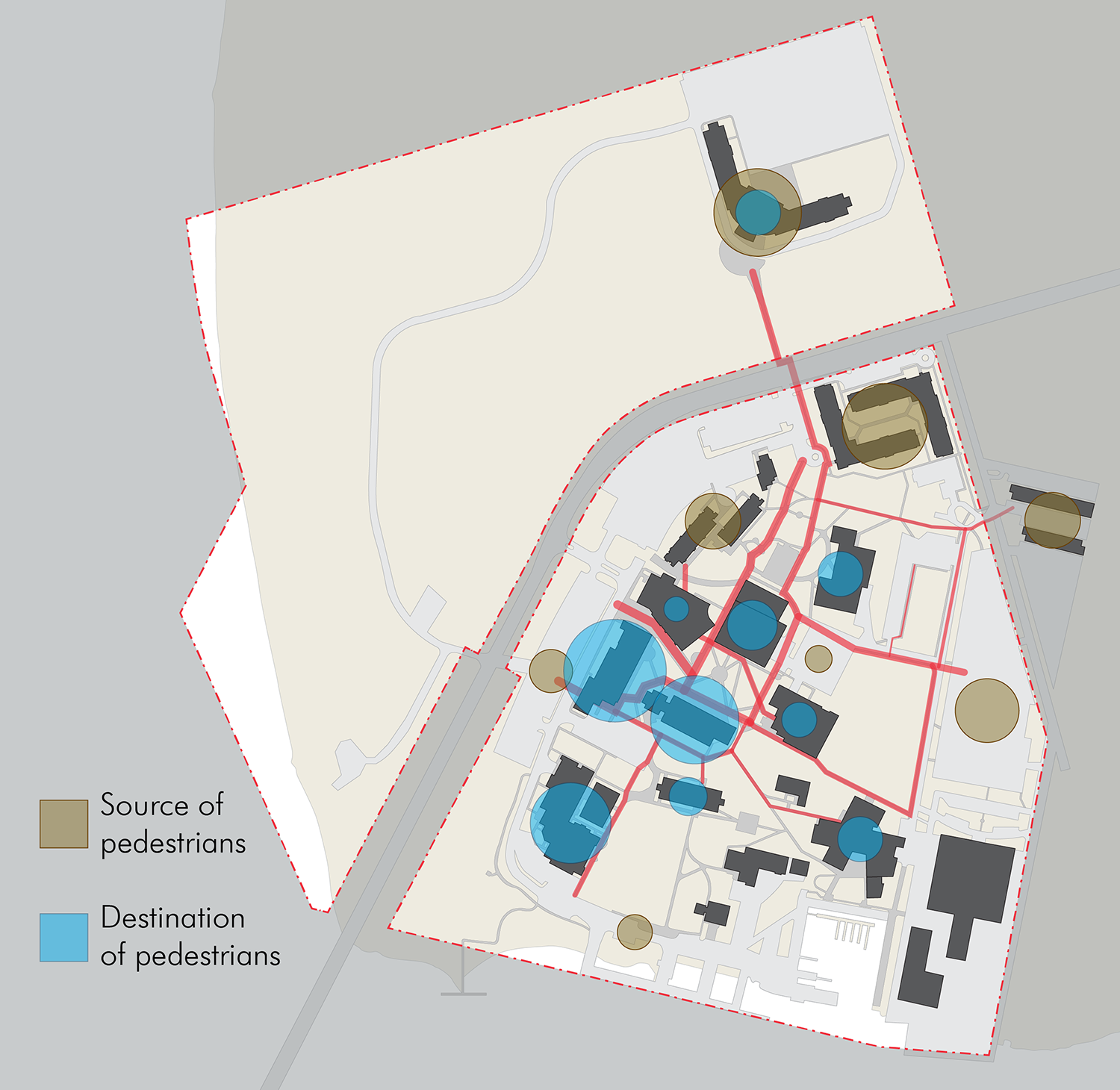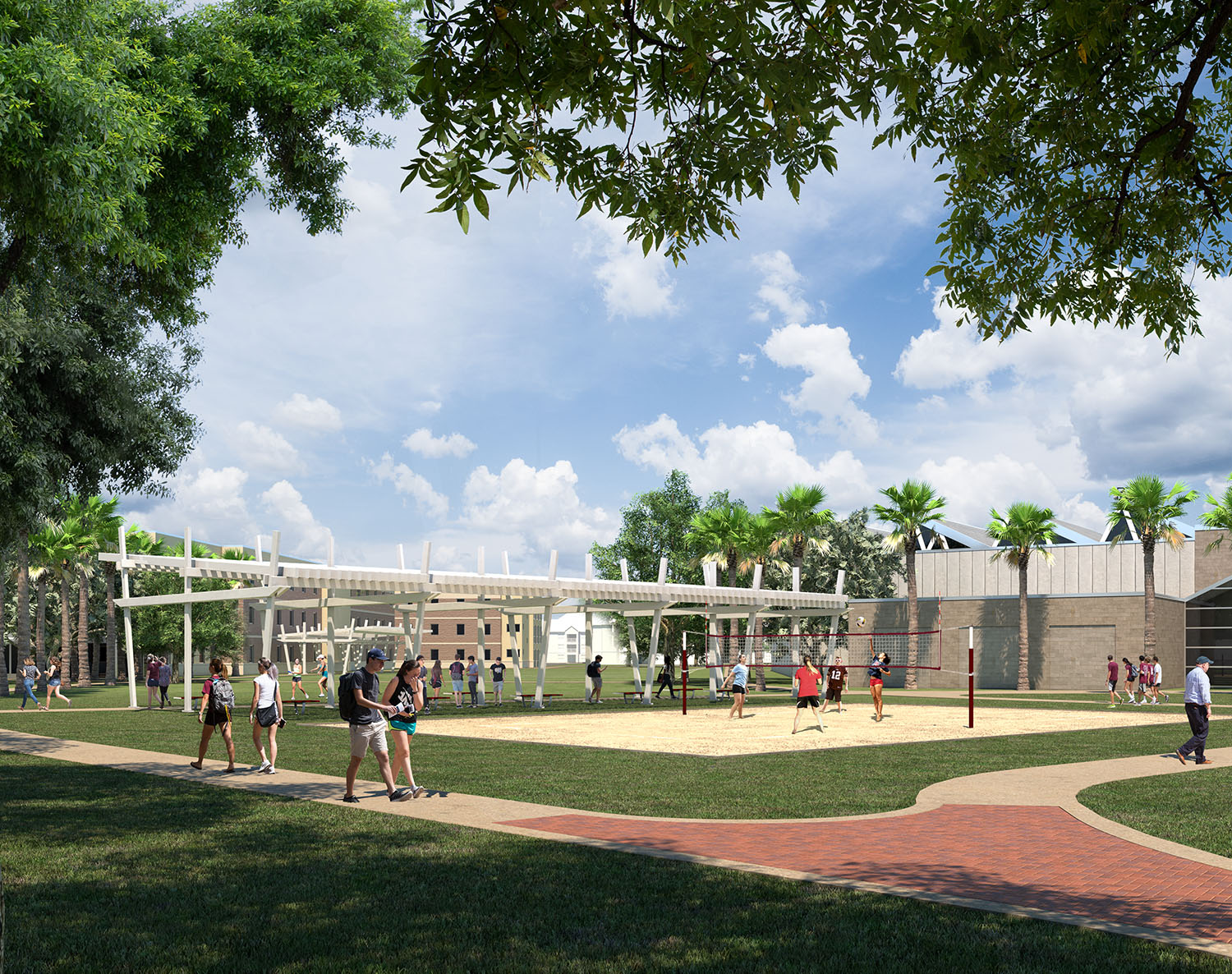Planning Spaces for Collaboration
Our approach to master planning is site- and institution-specific and focuses on how buildings and campus spaces interrelate to create the campus environment. Certain schools of master planning stress formal, stylized ideas of campus space, typically carried forward from classically-based models of how universities should appear -- a picturesque model of planning, in the most basic sense. Other strains of thought in master planning emphasize building groupings, or are completely utilitarian with little thought given to shaping space.
Campuses are complex, and they can be viewed as organisms in their own right. Many different systems interact and interrelate, and how those intersections occur is critical to how a campus as a whole works. As a simple example, patterns of how students and researchers move around buildings and on the campus can be deciphered. Whether and how those patterns intersect can determine whether people in different disciplines have the opportunity to interact, which can -- studied as a whole -- determine the collaborative environment on campus.

Working from Analysis
As we've written elsewhere on this site, master planning is one of the least-understood of the architecturally-related design disciplines. It suffers from a number of weaknesses: it is frequently approached with little analytic rigor, but campus master plans serve as the basis of decisions which impact institutions on the scale of decades, if not centuries. Despite the significance clearly apparent from that description, many planners base decisions on aesthetic criteria or on the ease of solution. A compilation of easy solutions rarely results in great campuses.
We have found it critical to approach master planning from the perspective of vision, then to derive analysis which lets us accomplish that vision. How should the campus feel to prospective students? What are the principles that drive the institution? What are the special characteristics of the location and setting? These are questions which don't have immediate physical answers, but we can design the campus to embody that vision.

Campus Movement and Its Lessons
At TAMUG, we performed a study which examined how people moved from sources (dorms, parking lots) to destinations (classrooms, labs, the cafeteria, etc.). Those two sets, paired with data about about class meeting times tied to specific locations, revealed a pattern showing how and when people moved across campus: a movement model, effectively, unique to TAMUG. Overlaid on a set of priorities for what the important spaces on campus should be, this model created critical guidance for how to reshape the campus to accomplish the vision that we developed in conjunction with the university's leadership team.
This combination of study and visioning, then synthesizing those two into lessons for design, means that planning can thoughtfully shape the future. Planning must be more than a reflection of trends, or a pastiche of our memories of places. Through a useful understanding of what we have and what we would like to be, planning can achieve real change.
