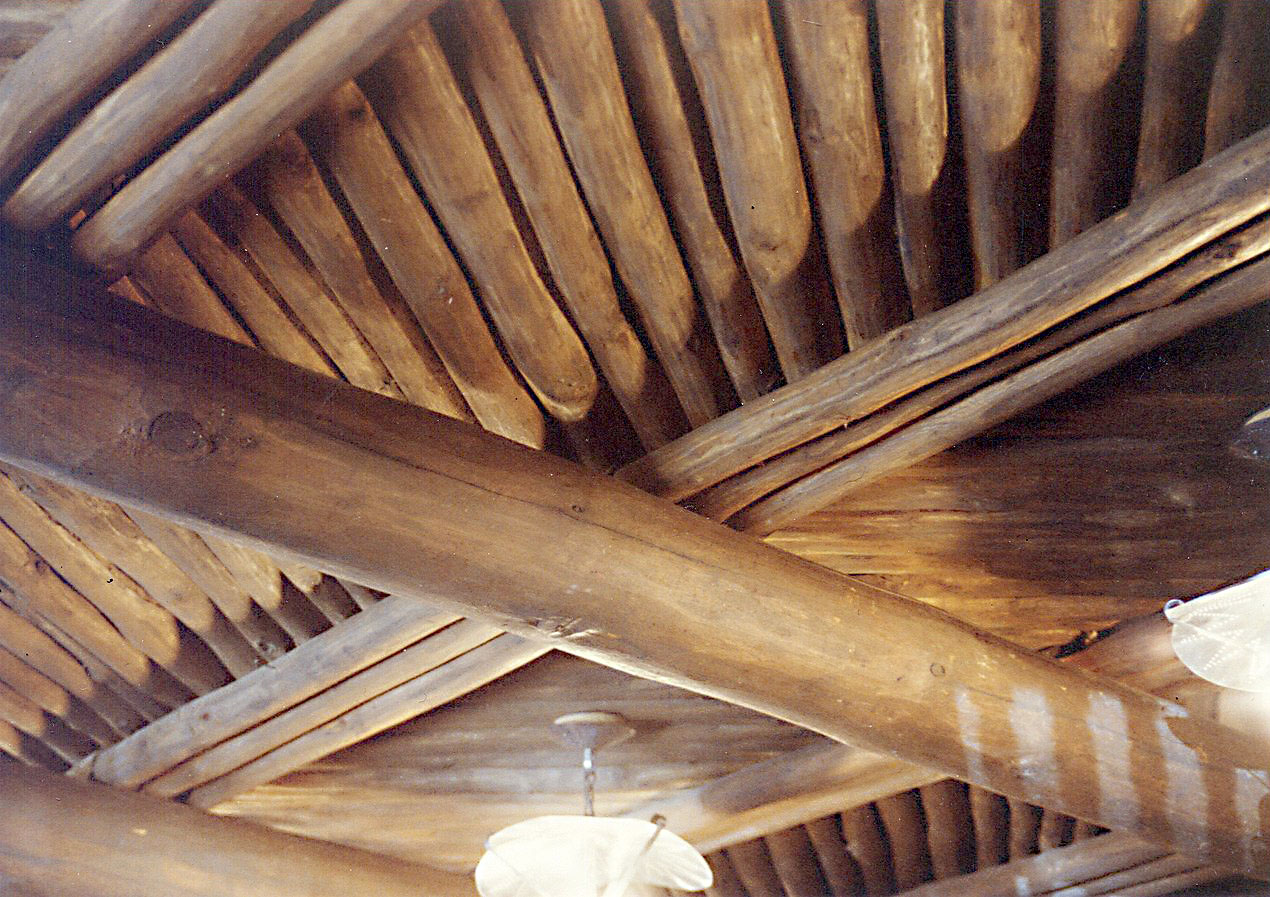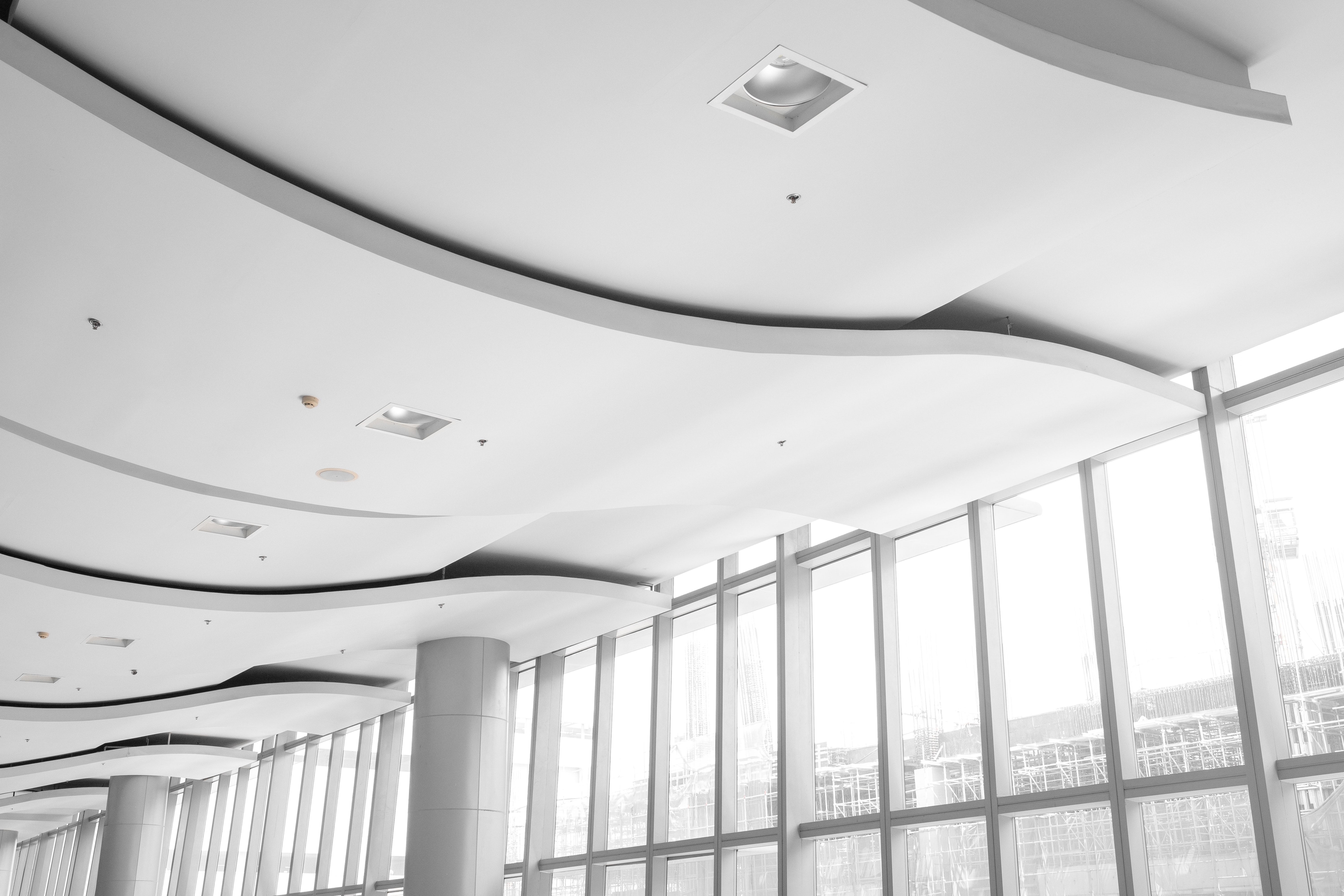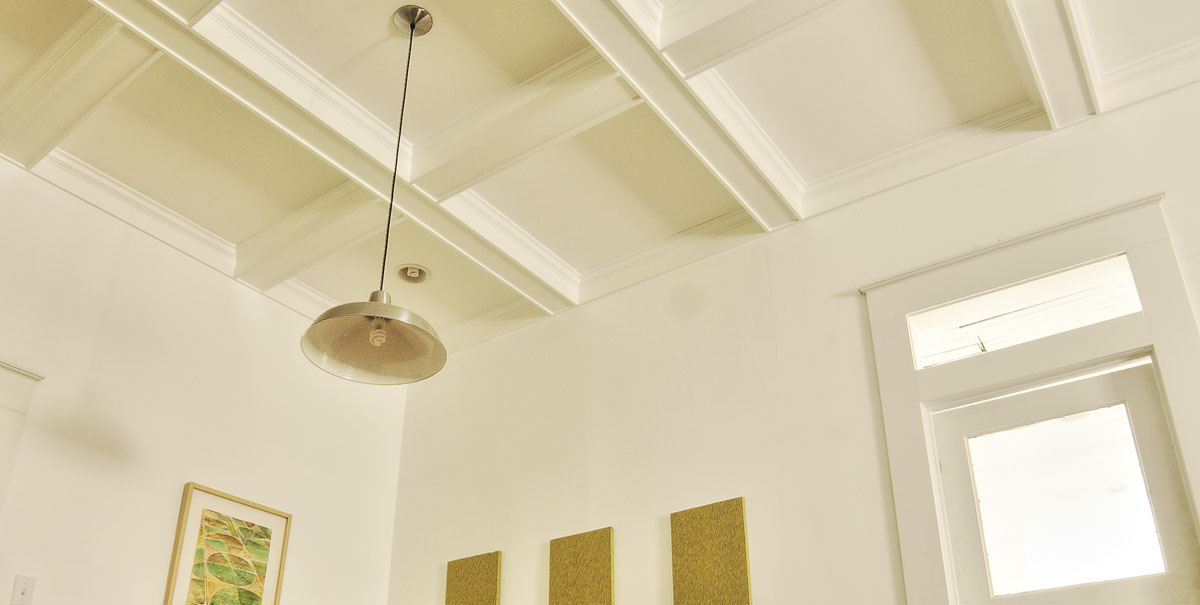History and the Suburbs
First of all, I like ceilings. I especially like the interesting ones: coffering, structure exposed in the space, weird lighting, that kind of thing. Give me a good hammer beam, and I'm in heaven. So we'll get there, but we need to start simple.
(Second) first, ceilings are unnecessary, structurally speaking. Think about visiting Ye Olde West (or, likely, even centuries before) and walking into an adobe structure -- you'll look up and see vigas (peeled logs acting as beams) supporting densely packed latillas (lath; peeled branches). Some soil and/or brush on top of that, and you've got a roof. But it's a roof, not a ceiling. A ceiling is, by definition, a separate, nonstructural element that's below the roof. All of which is to say that we didn't get ceilings until we started to think about decorating things, when the term "vernacular" (i.e., representative of building methods native to a region, using native materials) gained meaning as separate from "polite" (yes, really, and yes I can write another whole article on that) architecture, which is style-driven design.
Realization of this fact reached its apotheosis -- or nadir, perhaps more correctly -- in my childhood, in the archetypical suburban home: flat drywall ceilings, "decorated" with popcorn texture to conceal surface imperfections, studded with ugly builder brass close-mount light fixtures and the occasional ceiling fan with fake wood grain blades. Apologies for any flashbacks and/or guilty glances at your own ceiling. The memories aren't fixable, but everything else is; call us!

Functions
But ceilings nowadays aren't just about looks. Perhaps their most important role in residential construction is as an air barrier. One surprise to many people is that building code requires that the walls, floors, and ceiling in your house be sealed from the outside and unconditioned spaces. It's an important part of energy conservation -- air is an efficient conveyor of heat, cold, and humidity, so stopping that movement is important. Interestingly, elimination of air movement within and from wall/ceiling cavities is a big part of why spray foam insulation's performance is superior to similarly R-rated (not that R-rated; c'mon) fiberglass insulation. Your ceiling, with its taped and floated drywall joints, is the primary air barrier between your bedroom and your attic.
On the commercial side, that kind of thing is usually taken care of at the roof deck. Ceilings in commercial buildings are more about acoustic control (Those ceiling tiles you see in your office? They're called acoustical ceiling tiles, and they absorb sound), separating conditioning airflow (many a hallway ceiling is used to create a plenum for return air), or just to hide the mess of wires, ducts, cables, and equipment that need to be there but that most people don't want to see.

But Why?
Most ceilings are flat planes. Realistically speaking, any time that we use the word "most" in reference to architectural practice, it relates directly to cost. Most "mosts" are all about the least expensive ways to do things, so most is least in many instances. Flat ceilings are the cheapest ceilings because corners and edges are expensive, or they lead to expensive things. But the best ceilings are not the cheapest; the best ceilings tell the story of the structure above, while integrating all of the other kinds of things that we need above us, like lighting and climate control.
Coffering is one example. Coffering (of the authentic kind, at least) cloaks structural beams in trim to create a finished surface that reveals what lies above. Exposing the actual structure in the space is even better, although that can be difficult to do well because most modern structure isn't meant to be shown. Even when it can be dressed up, a lot of modern structure is proportionally difficult -- we are inclined to view the necessary proportions of stone and wood as the right ones, structurally, not of steel or pretensioned concrete, so many perfectly sound structural elements look undersized to us. A little bit of dressing up is often done to visually resolve this.

Conclusion
I guess, putting all of this together, the real point here is that the best ceiling is one that isn't, in many cases. Or it's one that works together with the rest of the building to make sense of things, at least if you like your building to be forthright in how it's put together. Of all of the basic building components, ceilings have both the greatest tendency to simply mindlessly cloak what's going on as well as the greatest opportunity to add visual interest and to shape space. So don't sleep on your ceiling; it can be much more than you think.
