 Jay Louden, AIA
Jay Louden, AIAphone 210.268.2084
email: [email protected]
Jay Louden is a practicing architect with specializations in planning and craft-oriented projects. His projects have ranged from university master plans to residential additions, with stops along the way for detailed planning for individual city parks and two new state park headquarters facilities. Jay's strengths lie in understanding the character and context of place and in working with varied stakeholders to build consensus. His ability to transition from conceptual master planning to detailed project design and construction is a unique strength.
In addition to his architecture and planning experience, Jay is also a furniture designer and practiced woodworker. He has honed his design skills and knowledge through actual construction and production work, including hands-on renovations of two houses and ground-up construction of Work5hop's office and workshop. The integration of detail-oriented design with larger planning concepts is a particular passion of Jay's.
Jay served as president of the San Antonio chapter of the American Institute of Architects in 2019, after having served as a director, secretary, and president-elect. He was a founding board member of the Brackenridge Park Conservancy and served as board president for the BPC. He also worked on the master planning committee for renovation of the Japanese Tea Garden, including a three-year stint as chair. He was named one of the San Antonio Business Journal's 40 Under 40 for 2015.
Before founding Work5hop, Jay was a principal at Ford, Powell & Carson Architects & Planners, Inc. (FPC), where he worked for nearly 15 years. Jay also co-leads a hybrid studio at FPC, focusing on urban design and planning projects as well as select institutional projects.
SELECTED PROJECT EXPERIENCE
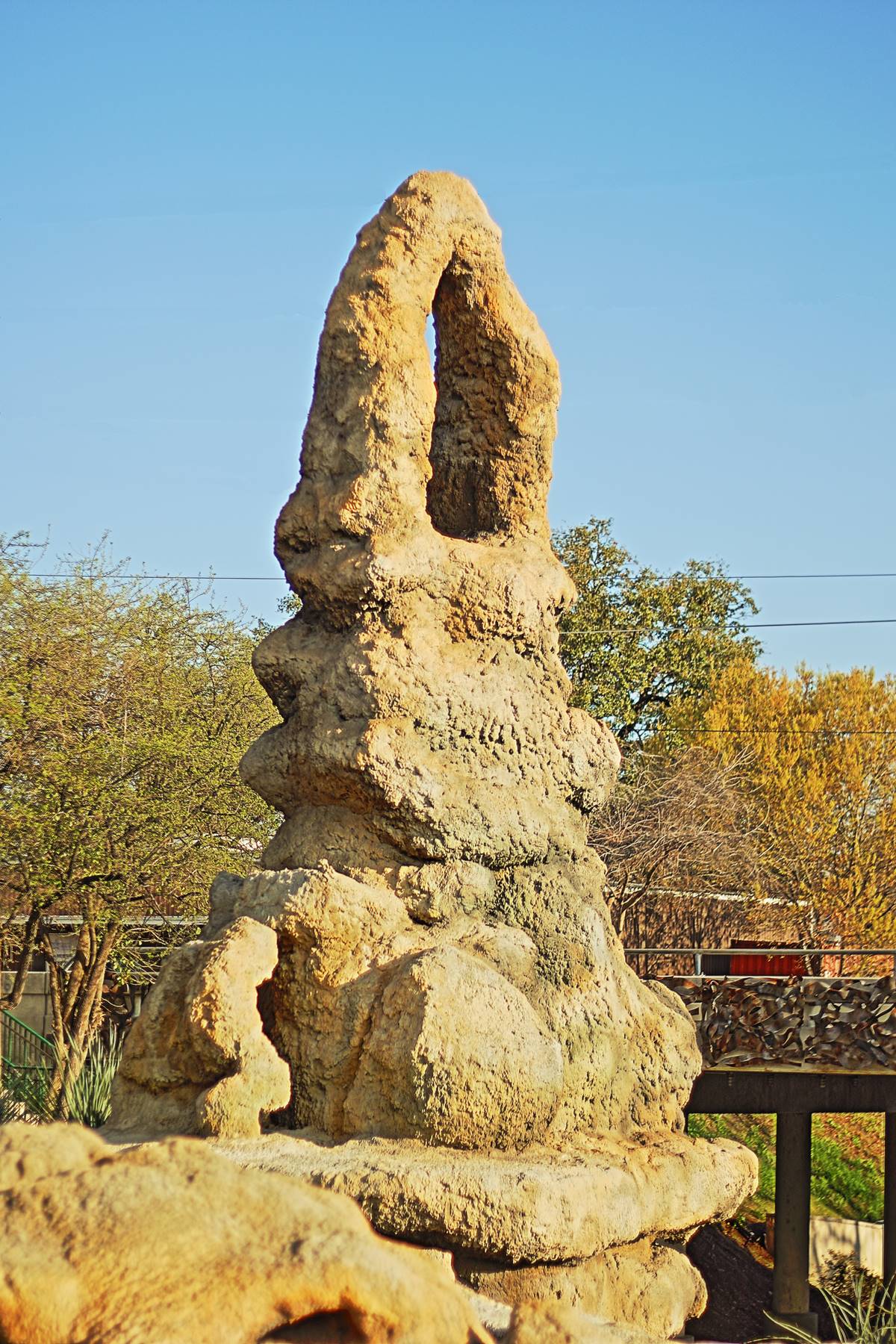 Grotto
GrottoSan Antonio River Improvements Project, San Antonio TX
The Grotto, completed in collaboration with artist Carlos Cortes, is the largest of the various art enhancements to the Museum Reach funded by the San Antonio River Foundation.
completed while at Ford, Powell & Carson
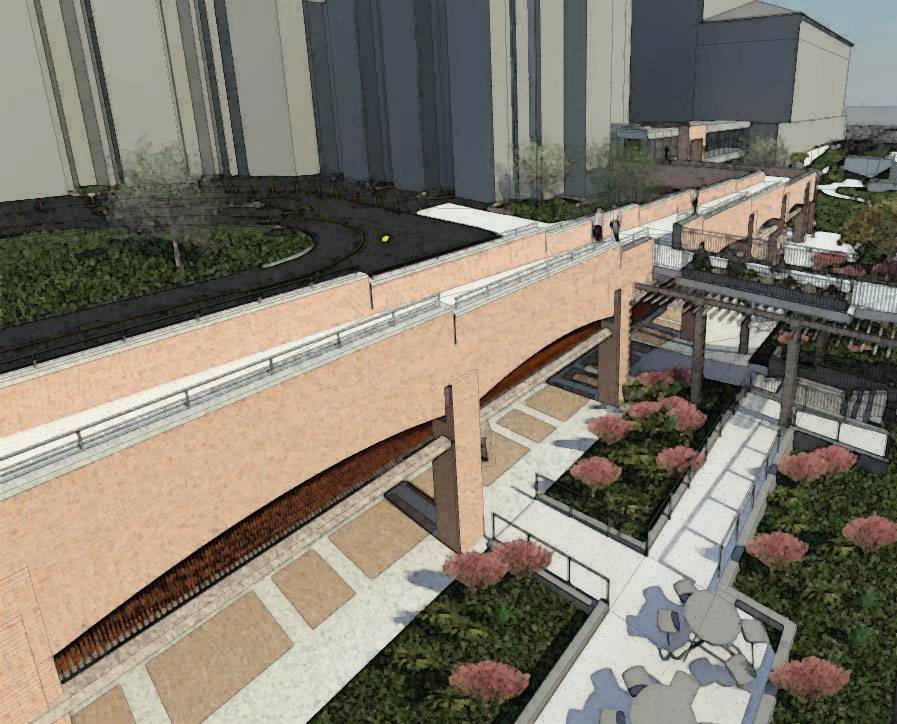 District Heating and Cooling System
District Heating and Cooling SystemUniversity of Texas Medical Branch at Galveston, Galveston TX
As part of UTMB’s ongoing recovery from the devastation of Hurricane Ike, this series of projects involves rebuilding campus infrastructure, design of a new thermal energy plant, improvements to an existing plant, and bridges connecting critical facilities on campus. The project began at Ford, Powell & Carson, and Work5hop has completed construction administration on behalf of FPC.
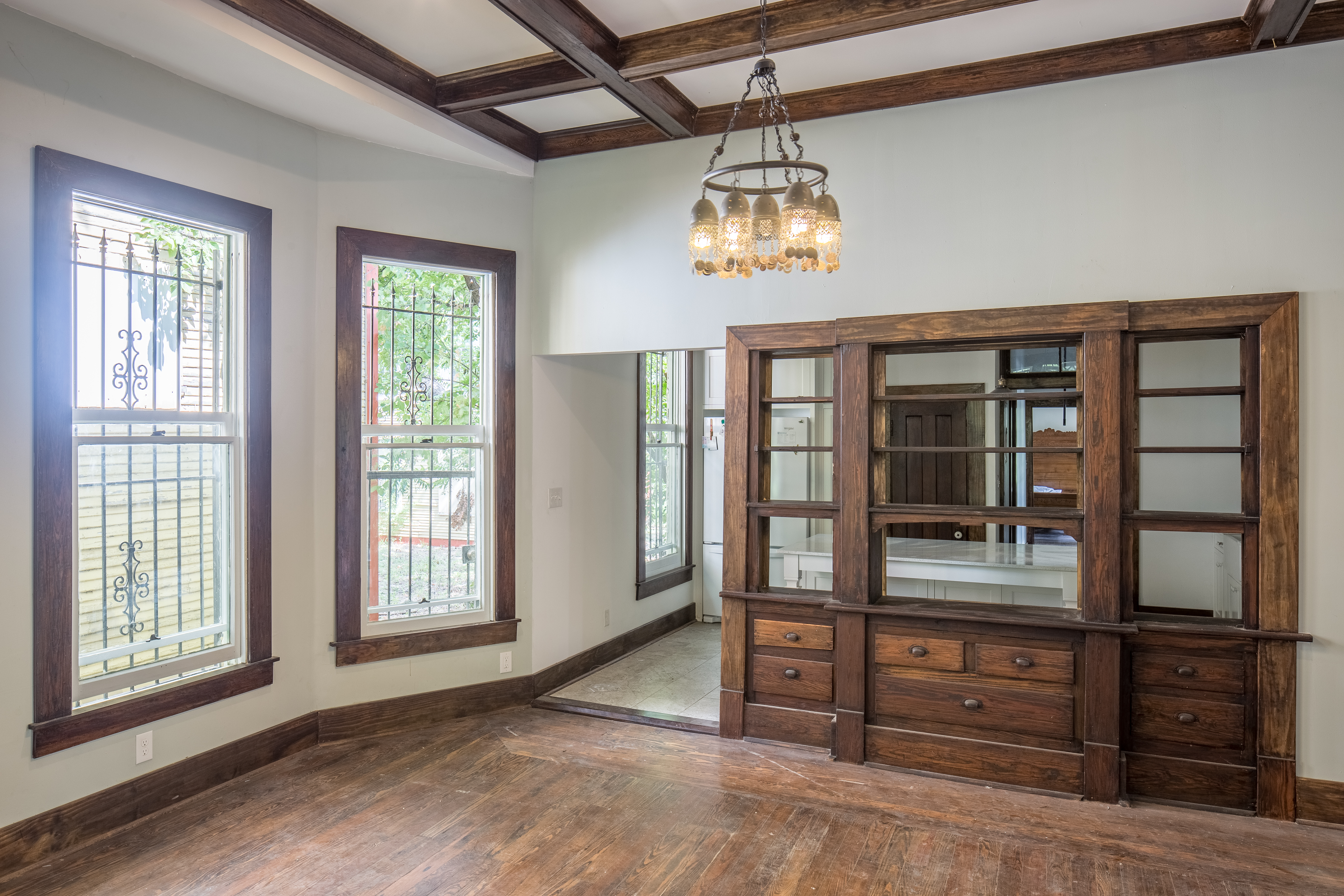 East Houston Restoration and Addition
East Houston Restoration and AdditionSan Antonio TX
Work5hop designed an addition and restoration -- both inside and out -- for this gorgeous, but deteriorating historic San Antonio home. In addition to design work, Work5hop facilitated passage of the project through the city's Historic Design and Review Commission. Many historic homes have little of their original interiors left. This project is an exception: casework, coffered ceilings, intricate paneling, and detailed flo…
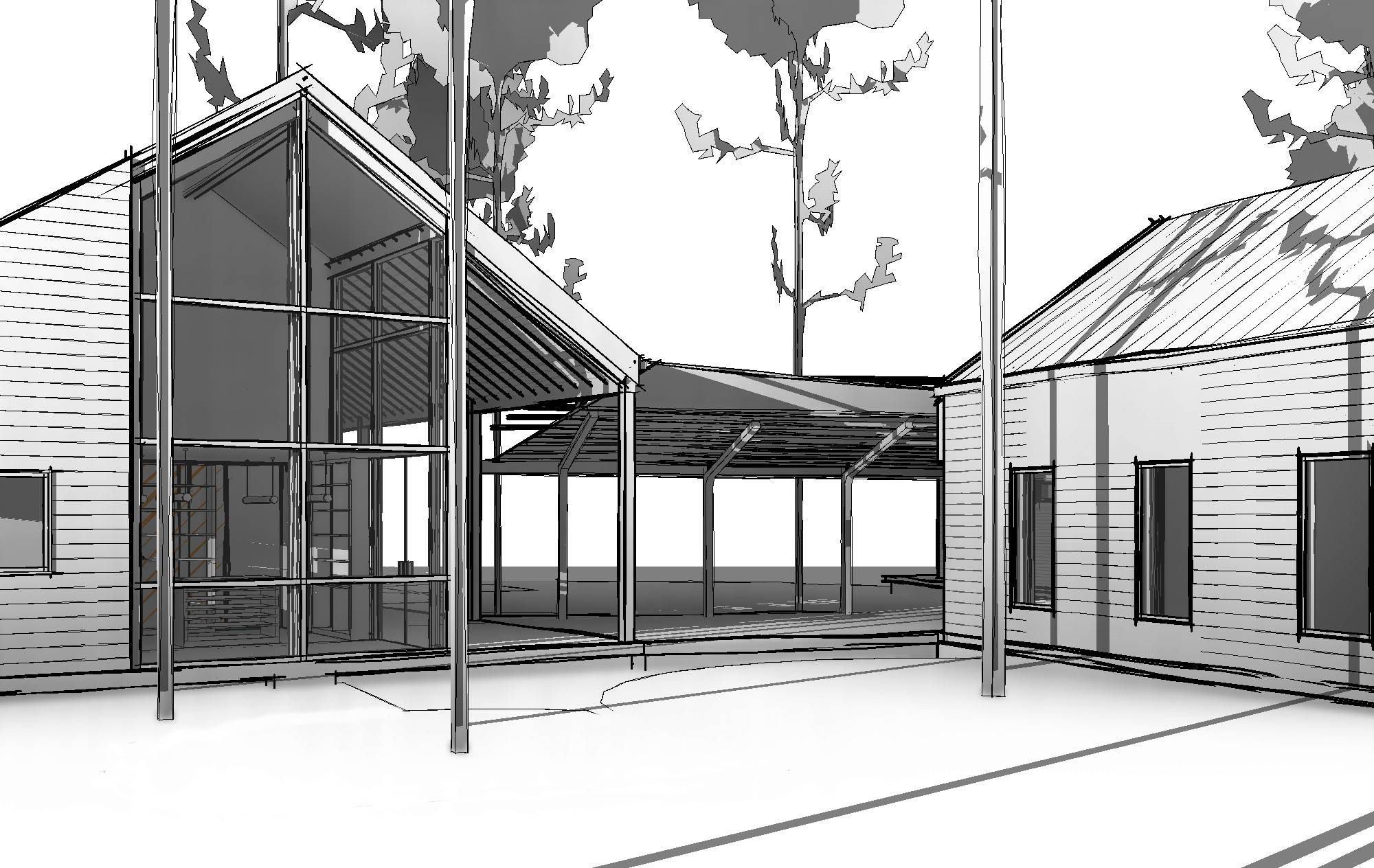 Mission Tejas State Park Headquarters
Mission Tejas State Park HeadquartersTexas Parks and Wildlife Department, Grapeland TX
This new state park visitors center is a three-building complex set in the trees of the East Texas landscape. The park was established in 1934 with a re-creation of Mission San Francisco de los Tejas, the first Spanish mission in Texas, as its centerpiece. A central walkway spine, covered by a translucent trellis structure, connects the three buildings: a restroom and utility building; an exhibition and interpretation spac…
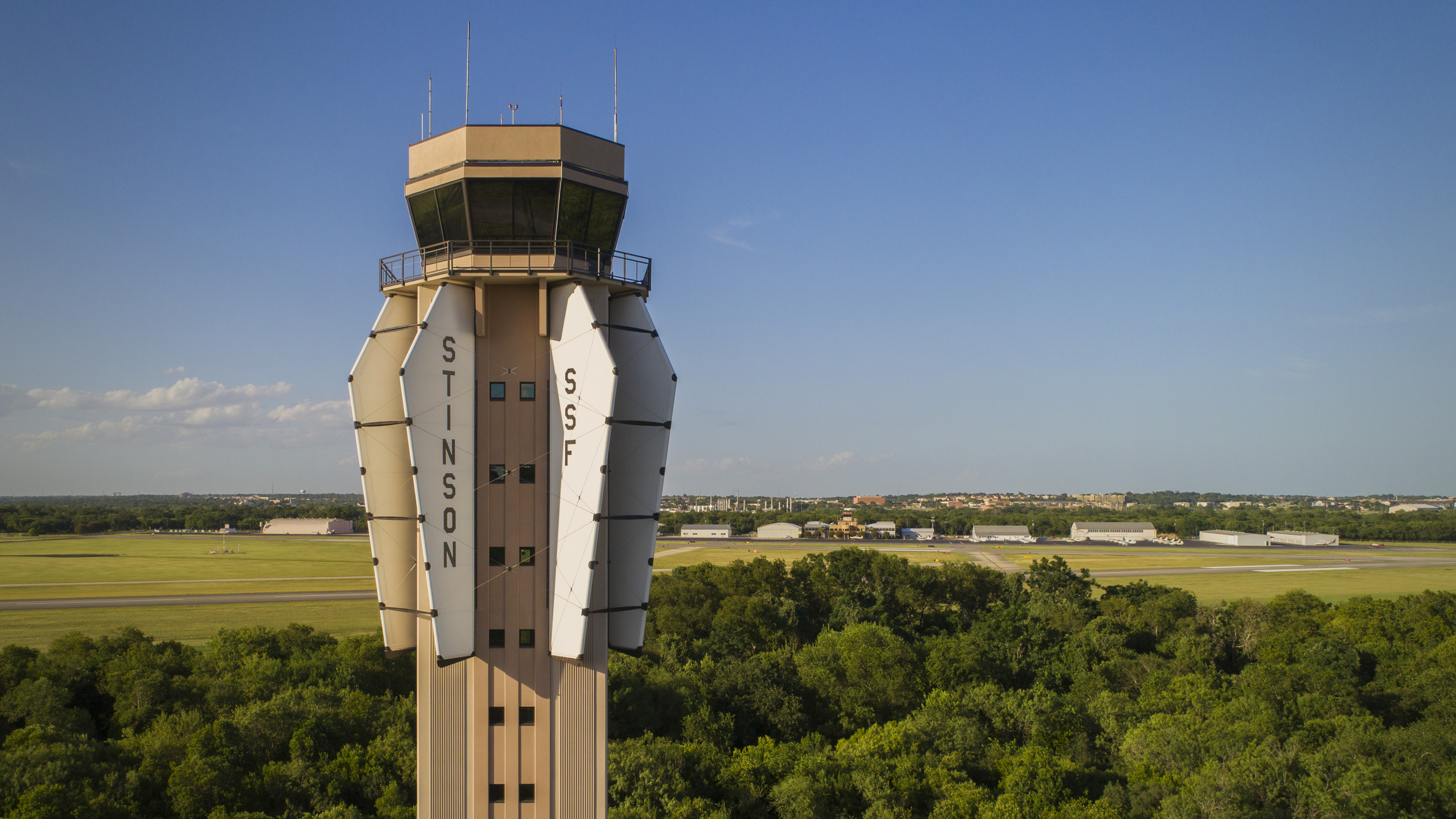 Stinson Control Tower Architectural Enhancements
Stinson Control Tower Architectural EnhancementsStinson Field, San Antonio TX
Work5hop's entry for a public competition (which we completed with our frequent collaborators HiWorks Architecture ) was selected by a jury of city councilpersons and architects. Our design reflects the deep history of Stinson Field, which is the nation's second-oldest continually-operated airfield. The fabric-clad structure is lit at night using color-chang…
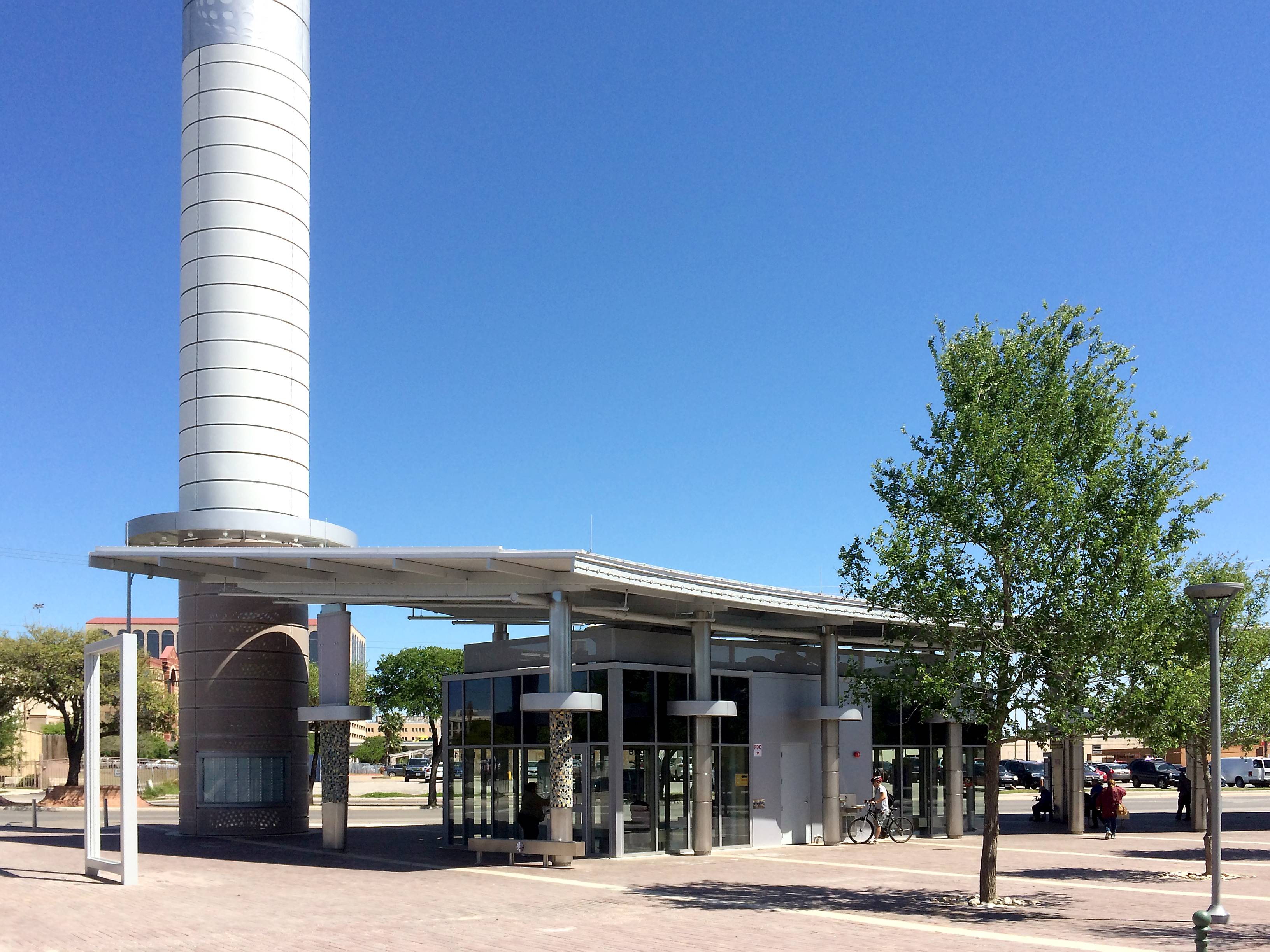 VIA Centro Plaza
VIA Centro PlazaSan Antonio TX
The new Westside Multimodal Transit Center is San Antonio’s first major new public space on the west side of downtown in decades, and will revitalize that area in addition to reforming transit routing in downtown.
completed while at Ford, Powell & Carson
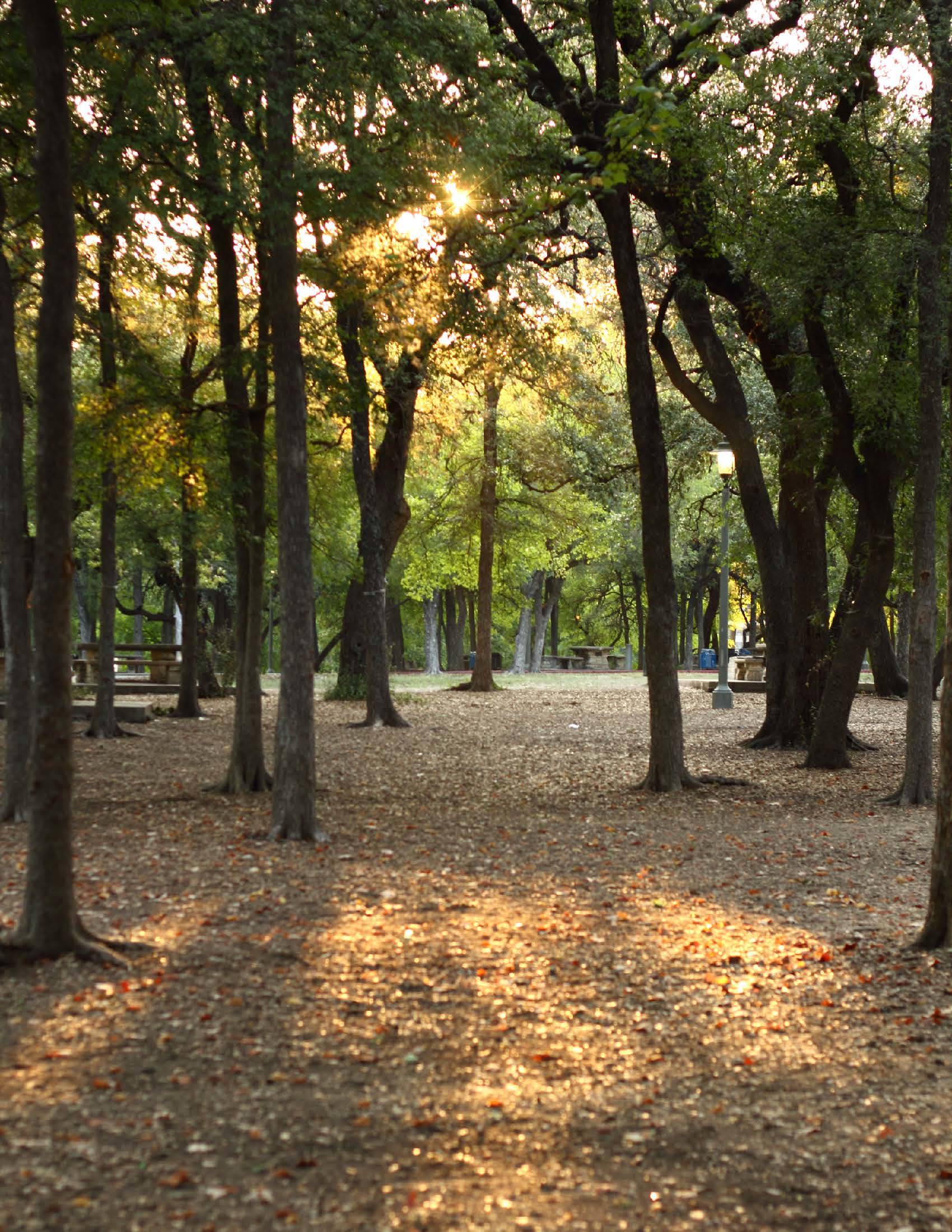 Brackenridge Park Master Plan
Brackenridge Park Master PlanSan Antonio TX
Ongoing master plan for Brackenridge Park includes meeting with stakeholders in and around the park - including various museums and other attractions, to private owners of adjacent property and businesses and area neighborhood groups - as well as completion of base mapping and site analysis which will support future planning work. The work has integrated multiple city planning efforts, including neighborhood plans, zone - based redevelopment plan…
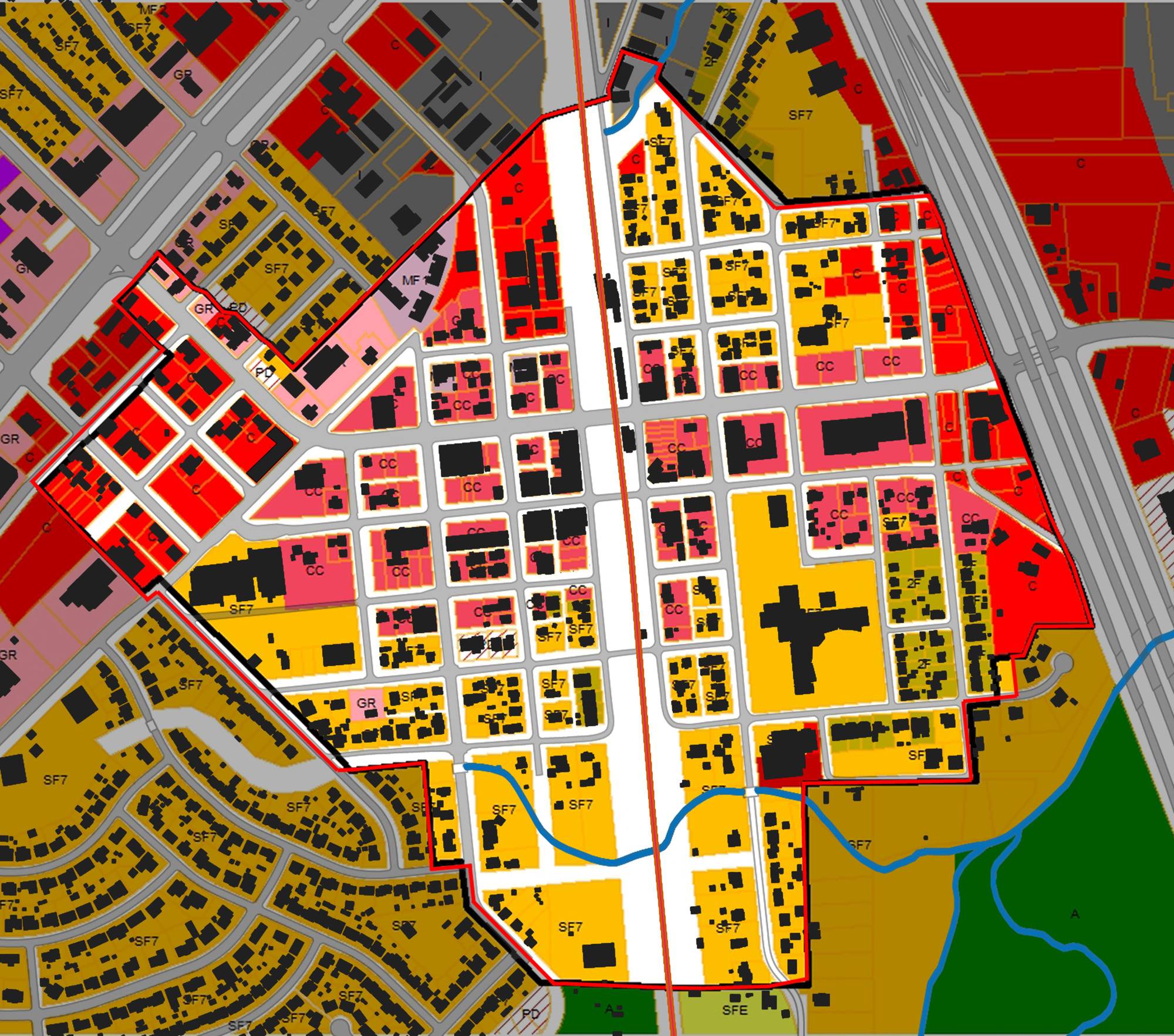 Burleson Town Plan
Burleson Town PlanBurleson TX
As part of a team led by Urban Development Services , Work5hop helped develop a new plan for the preservation and development of Burleson's Old Town. The plan integrates pedestrian and transportation planning with the historic character of Old Town to create a setting for the ongoing revival of downtown.
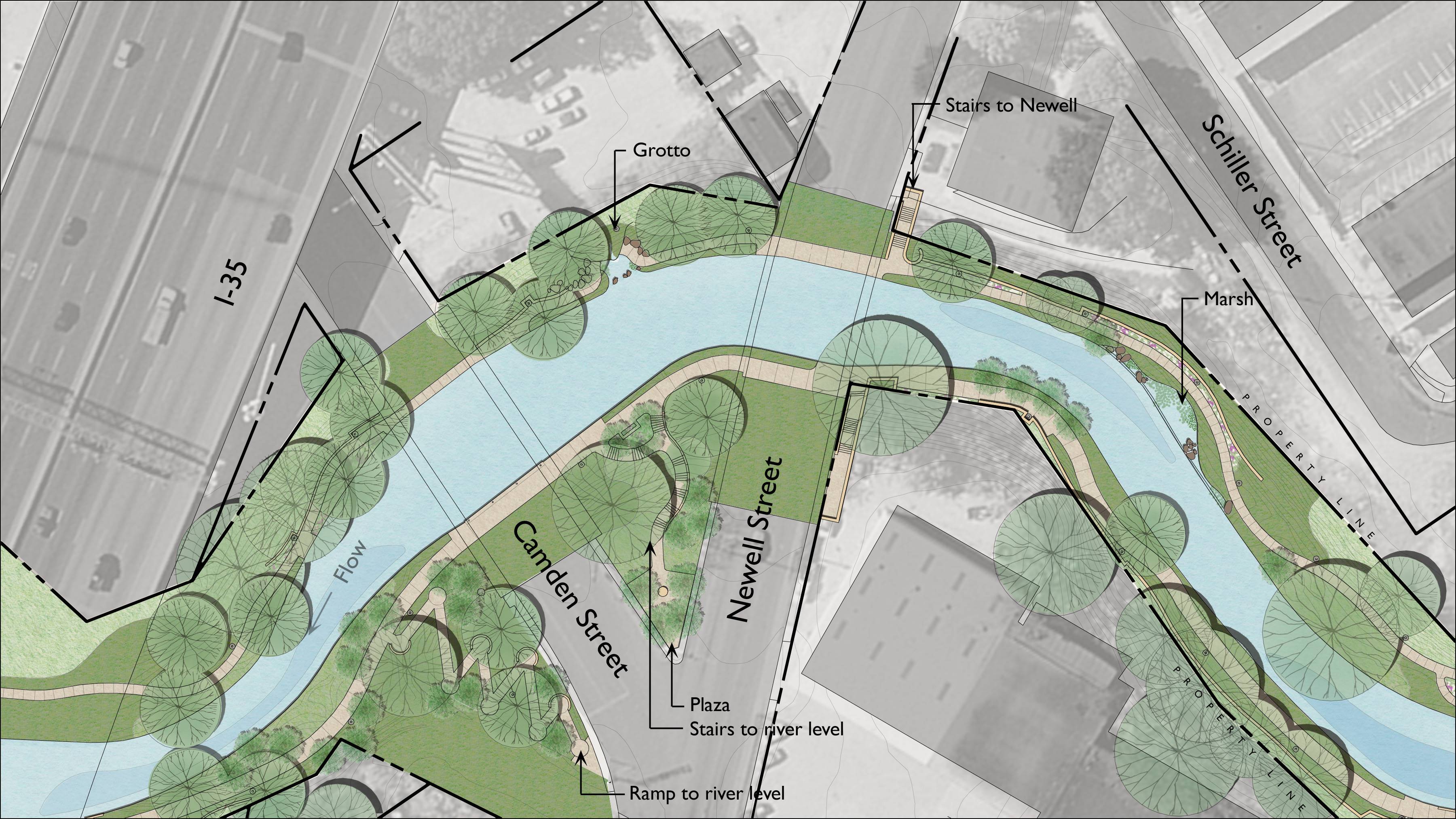 Museum Reach, Urban Segment
Museum Reach, Urban SegmentSan Antonio River Improvements Project, San Antonio TX
A northward extension of San Antonio's famous River Walk, the Urban Segment includes walkways, xeriscape planting irrigated by a gray water system, lighting, a pair of gravity-fed locks and a flood control dam, and a number of public art installations. Jay Louden wrote and created graphic illustrations for the preliminary design report and was project architect for the Grotto.
completed while at Ford, Powell & Carson
 UTMB Design Guidelines
UTMB Design GuidelinesUniversity of Texas Medical Branch at Galveston, Galveston TX
Great campuses are, without exception, developed around a set of principles for what the campus should be like. One of the difficulties of developing a visually cohesive campus is that it is hard to resist the temptation to incorporate a new solution to an old problem. All designers have favorite answers to common design situations, and few of those answers are the same from designer to designer. The ultimate purpose of these guideline…
completed while at Ford, Powell & Carson
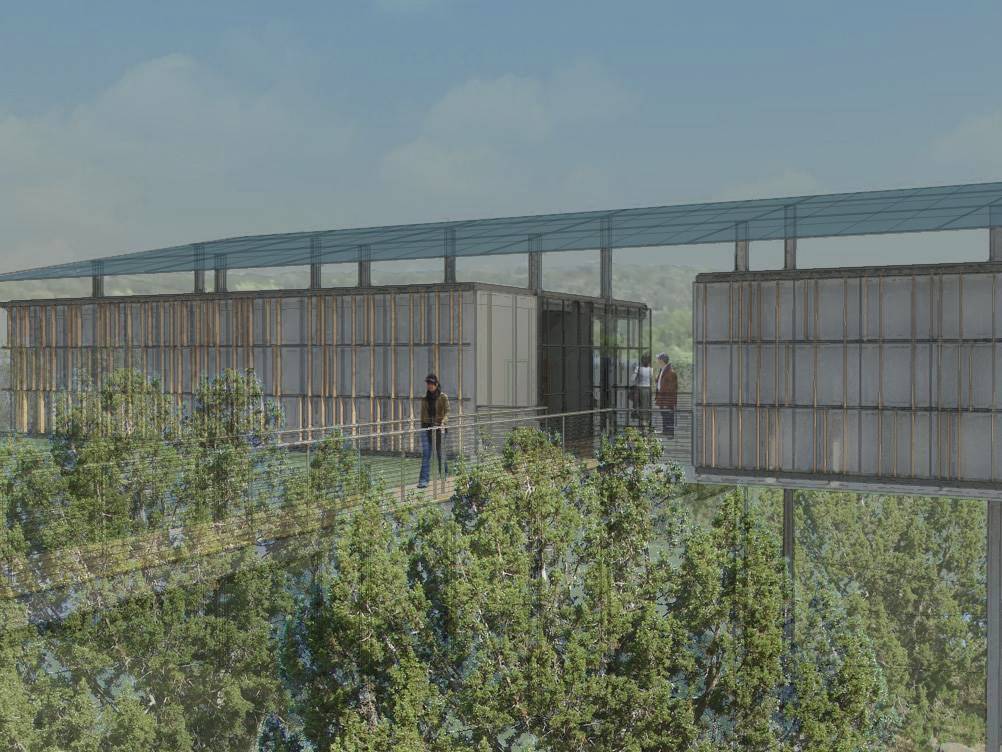 South Llano River State Park Headquarters
South Llano River State Park HeadquartersTexas Parks and Wildlife Department, Junction TX
Usage of South Llano River State Park has traditionally focused on the river: fishing, tubing, and swimming. A historic ranch home on site has been used as the park's headquarters, and that facility has become increasingly unsuitable for its use. With the addition of an adjacent wildlife preserve and funding for a new park headquarters, the design team saw the possibility to dramatically re-shape the park and restore the his…
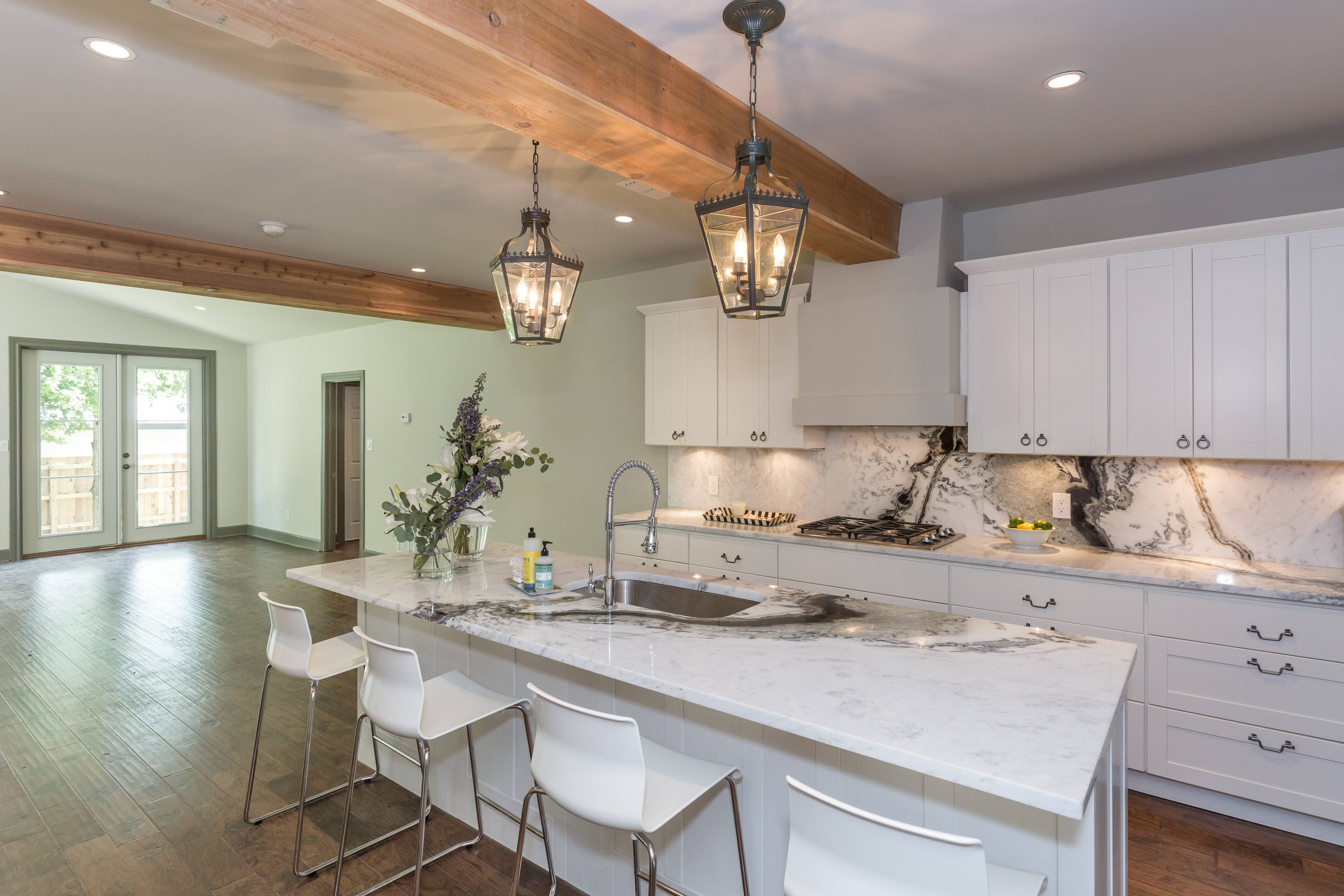 West Fair Oaks Renovation and Addition
West Fair Oaks Renovation and AdditionAlamo Heights TX
Work5hop collaborated with Homes by Estate to renovate and expand this classic 1940s Mediterranean style home. The project added a new family room, laundry, and office, and greatly expanded the kitchen and master suite. The addition, with its numerous large windows and tall ceilings, was key in transforming the house from a series of small, dark space…
 Texas A&M University Master Plan
Texas A&M University Master PlanTexas A&M University, College Station TX
As part of a team led by Ayers Saint Gross, a national leader in university master planning, Work5hop was engaged to provide facilitation and engagement work for student, faculty, and staff outreach. The master plan will knit together a variety of district plans into an overall master plan for the university.
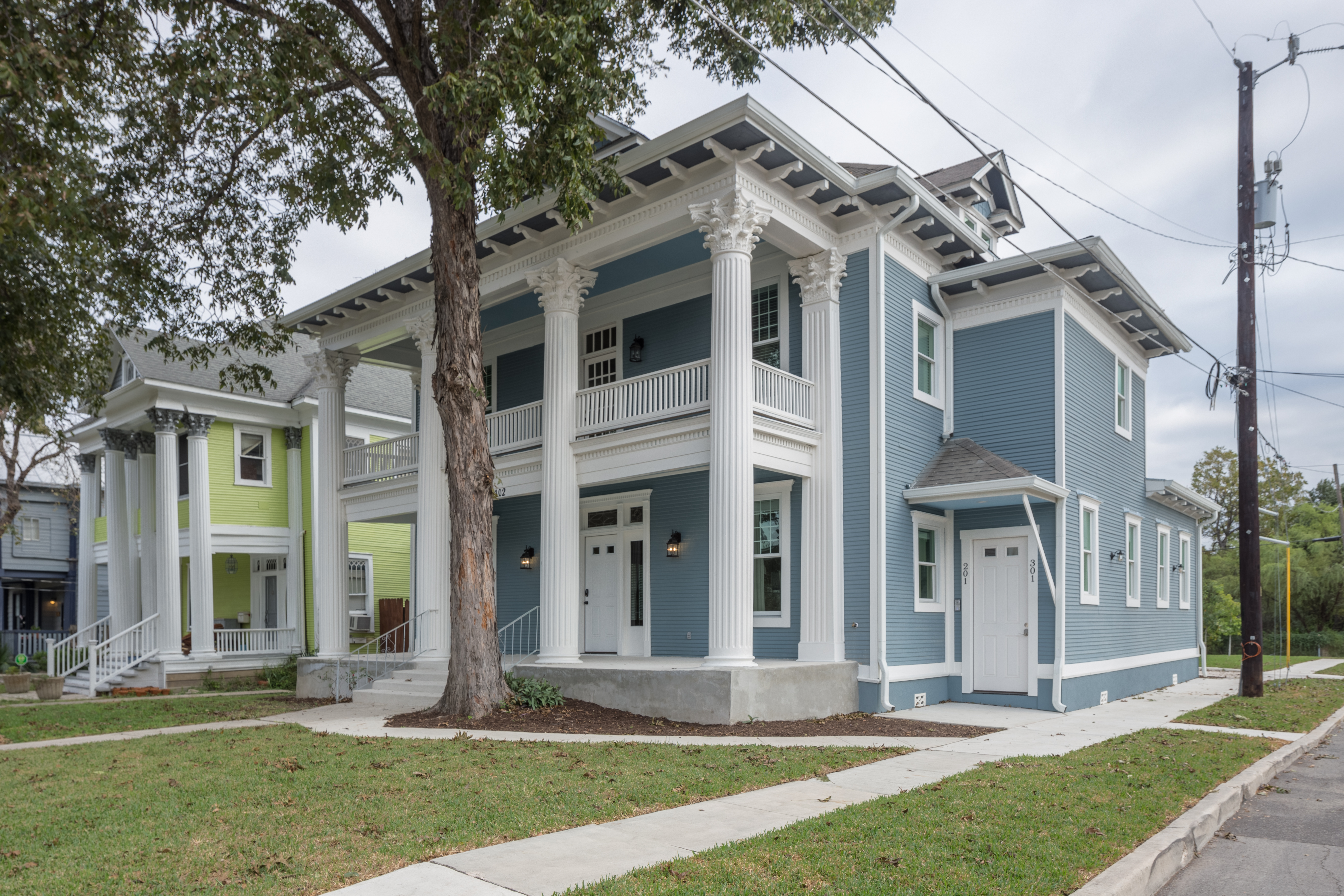 402 East Locust
402 East LocustSan Antonio TX
This stately two-story home in Tobin Hill had been subdivided into multiple apartments and mistreated for decades. Work5hop worked with a couple who own multiple properties in the area to redesign the interior of the house, saving the remaining historic elements and creating larger, more appropriate apartment units for lease. Part of the attic space was reclaimed for a new efficiency unit with fantastic views from the dormers ato…
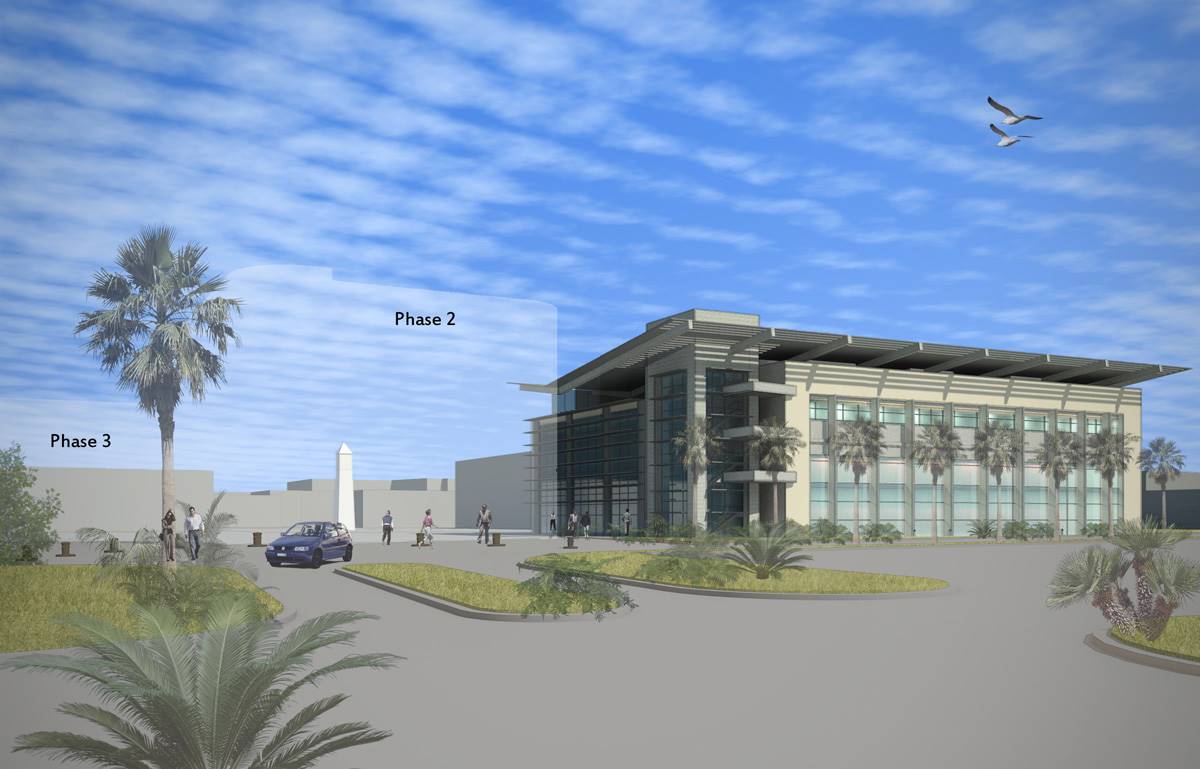 Academic Building Concepts and Programming
Academic Building Concepts and ProgrammingTexas A&M University at Galveston, Galveston TX
The shape, massing, and appearance of campus buildings should generally determined by its context: what's around it, how it will be used, and similar considerations. Each new building should make sense in the context of what's already there, and in most cases, should further master planning concepts. The program and concept for this new academic building are derived from its location at the main entrance …
completed while at Ford, Powell & Carson
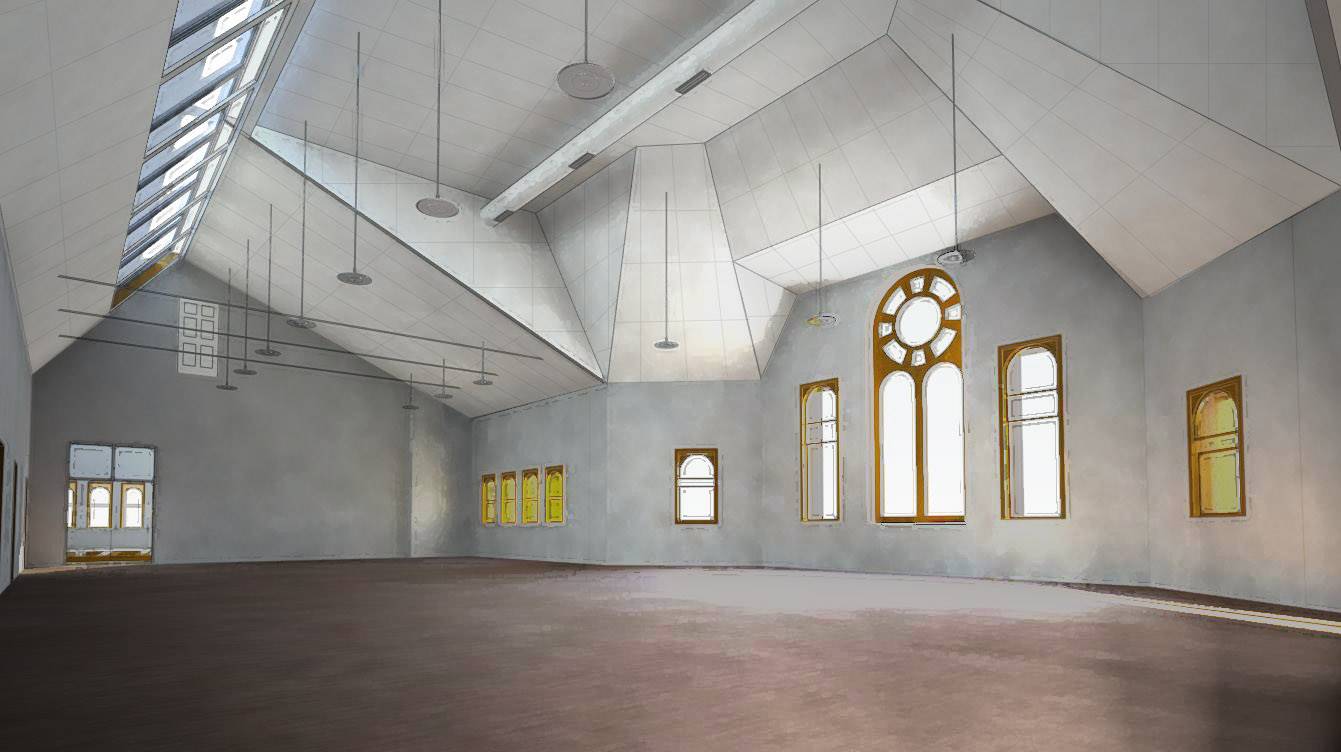 Old Red Medical Museum Concept
Old Red Medical Museum ConceptGalveston TX
A medical museum has been a long-term goal for the University of Texas Medical Branch at Galveston (UTMB), and the third floor of Old Red has been proposed for the location. Work5hop was asked to work with a committee designated by the university to develop a report which includes a program, a conceptual design, exhibit planning (with Toxey-McMillan Design Associates), a building conditions analysis (MEP by ESA Mechanical & Electrical E…
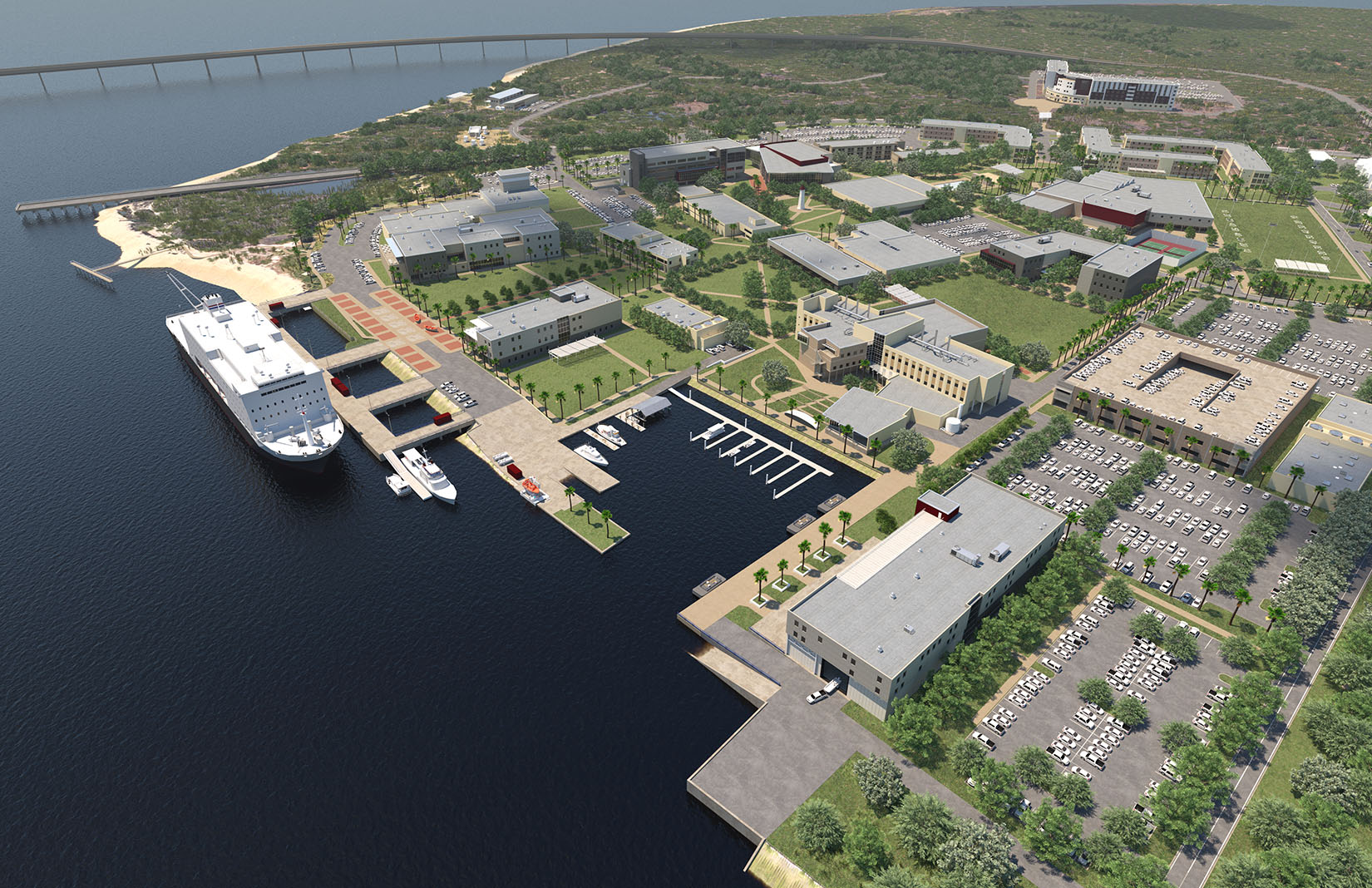 Texas A&M University at Galveston Master Plan
Texas A&M University at Galveston Master PlanGalveston TX
Work5hop is leading a team of consultants to update TAMUG's master plan. After seeing a transformation of the campus over the past five years (following planning completed by Work5hop personnel at another firm), the university is now looking toward a future which integrates the campus more holistically with its working waterfront and natural setting.
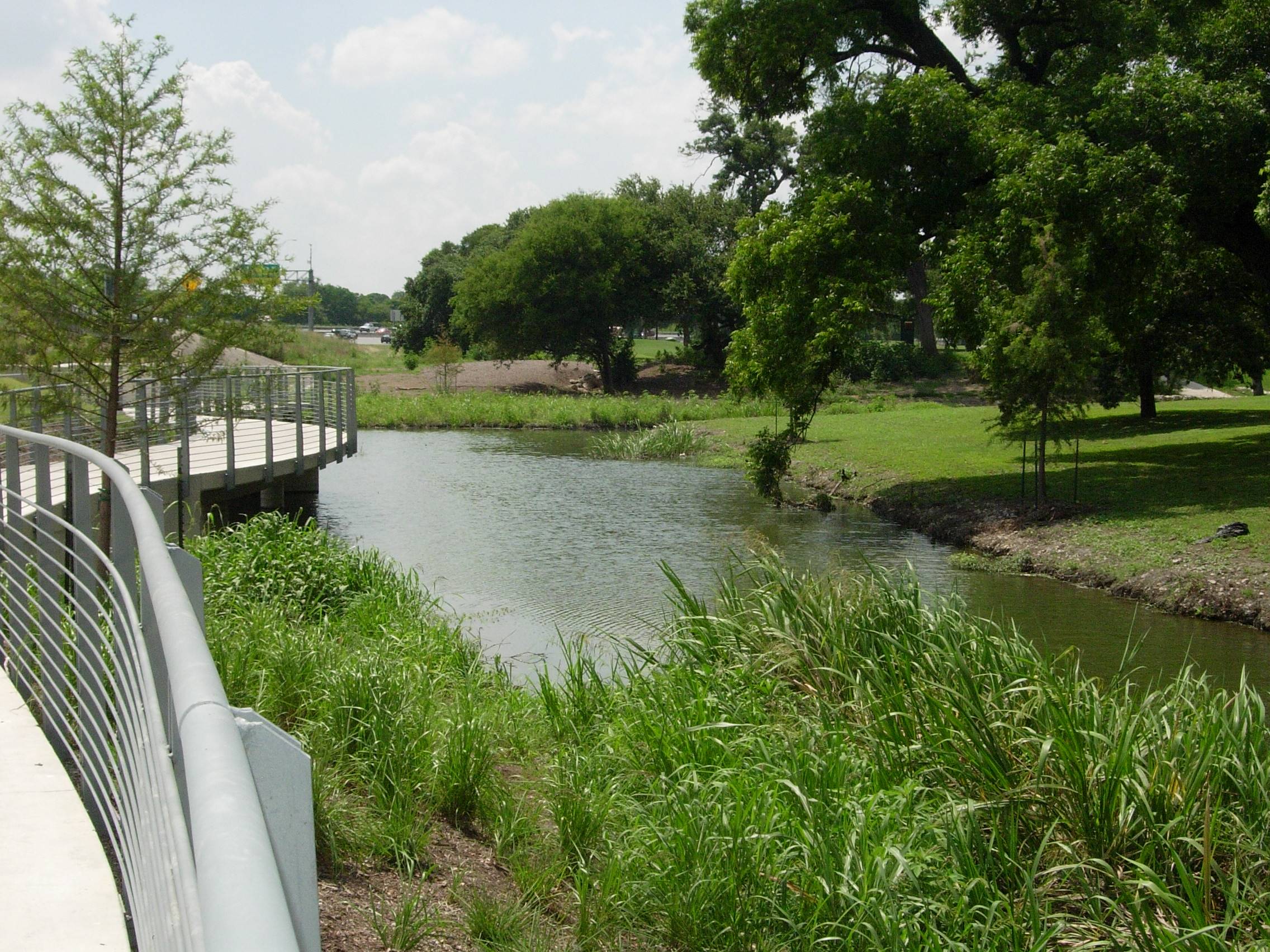 Museum Reach, Park Segment
Museum Reach, Park SegmentSan Antonio River Improvements Project, San Antonio TX
The Park Segment of the Museum Reach extends into Brackenridge Park from the main river walkway termination at the Tunnel Inlet Structure. An initial path segment runs beneath US-281 and winds south of the Brackenridge Park Golf Course to Avenue B. The second segment runs along Mulberry and connects Broadway to St. Mary's, and multiple other path segments are planned. While at Ford, Powell & Carson, Jay Louden served as…
completed while at Ford, Powell & Carson
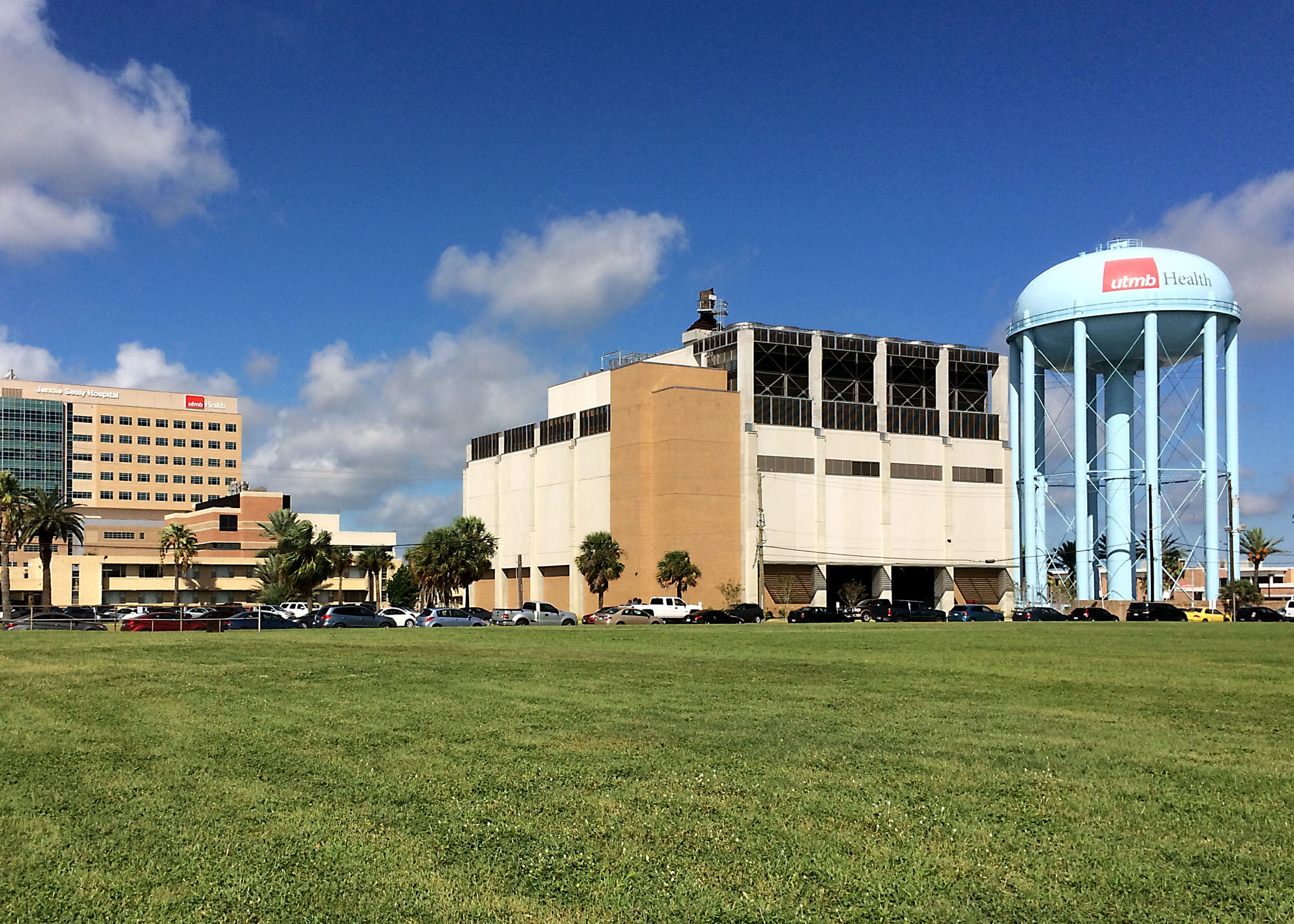 East Plant
East PlantUniversity of Texas Medical Branch at Galveston, Galveston TX
This new FEMA-funded $45 million thermal energy plant was constructed as part of UTMB's recovery from Hurricane Ike, and it provides the infrastructure foundation for surviving future adverse weather events. The plant houses two chillers (expandable to a total of four) as well as a gas-fired combined heat and power (CHP) train and heat-recovery steam generator. The building's exterior is primarily brick and precast concrete, selected …
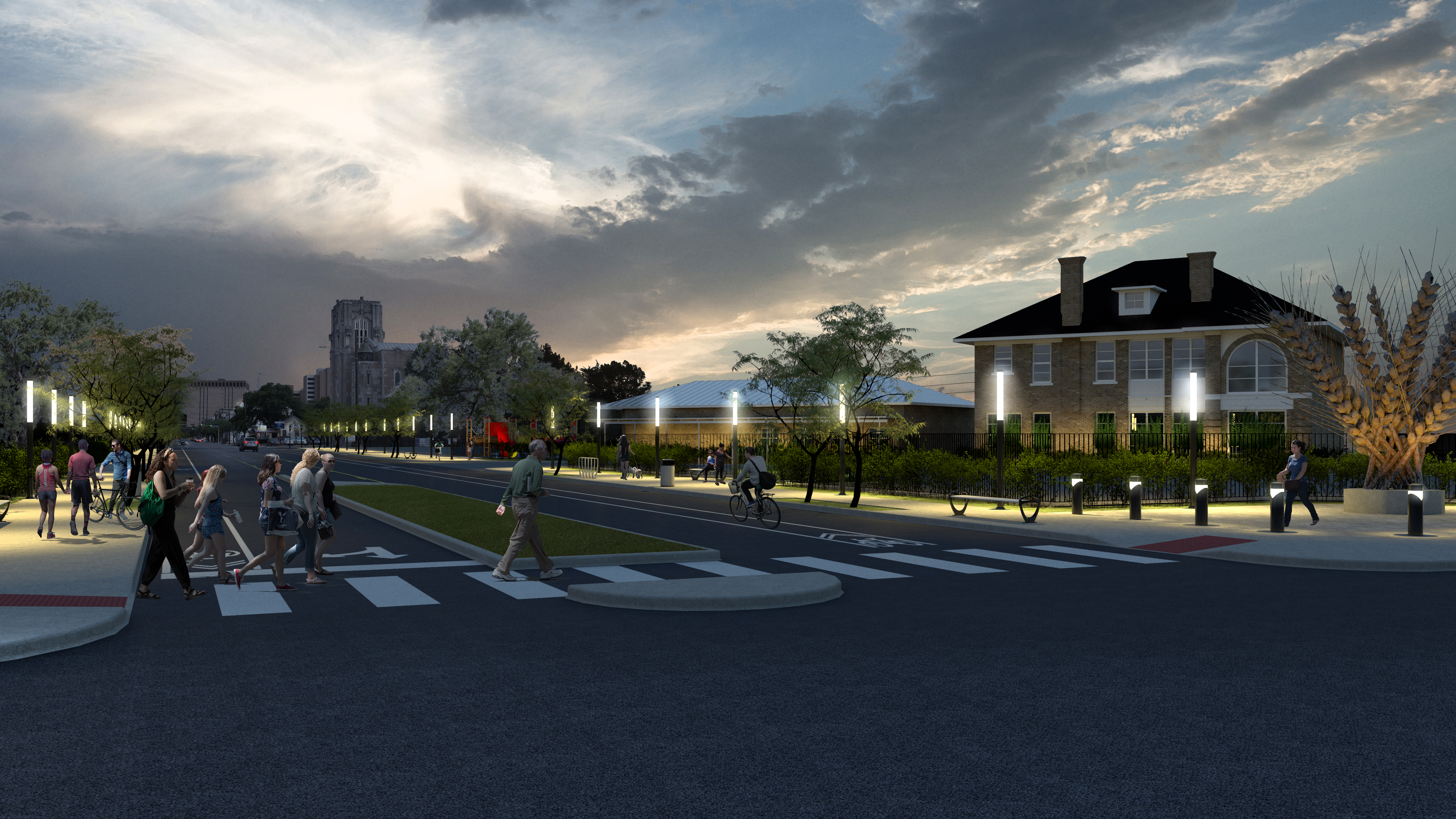 McCullough Avenue Planning
McCullough Avenue PlanningSan Antonio TX
In support of Christian Assistance Ministry's (CAM) vision for their future, Work5hop developed a vision plan for CAM's property and for McCullough Avenue in general. Work5hop's master plan for CAM will be used to help provide support for thousands of San Antonio residents who need it most.
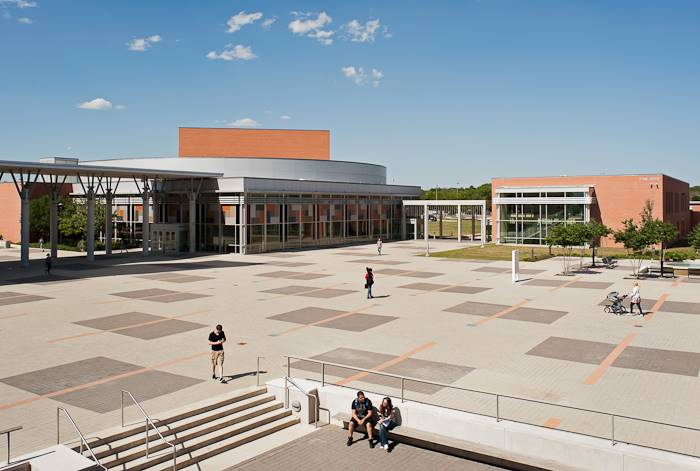 Northeast Lakeview College
Northeast Lakeview CollegeAlamo Colleges, Universal City / Live Oak TX
This new community college campus was designed around a series of courts and plazas, with a campus green and lake at its center. The design team took the project all the way from the initial conceptual design of the master plan, through design and construction of the facilities themselves, over a period of five years. One of the very few greenfield community college campuses built in Texas in recent years, Northeast Lakeview College has rece…
completed while at Ford, Powell & Carson