 Rebekah Perez, Associate AIA
Rebekah Perez, Associate AIAemail: [email protected]
Rebekah Perez has particular interests in interior design and product design. She works on projects of all sizes, from complete design services -- including conceptual design, construction documents, and construction-phase services -- to finish and product selections for interior finish-outs and renovations. Rebekah has a great deal of hands-on experience with both commercial projects and residential work. She approaches design from both a pragmatic standpoint as well as a very creative and conceptual perspective; her goal is to create interiors which uniquely reflect the client's personality and needs.
In addition to professional services, Rebekah designs and builds furnishings which transform found objects into modern, functional art. Her work reflects a search for an original aesthetic as well as her enthusiasm for thoughtfully combining traditional forms and materials with new technology and practices.
Before joining Work5hop, Rebekah worked at Michael G. Imber Architects. She began her career at Ford, Powell & Carson Architects & Planners. Rebekah is a member of the Society of Marketing Professional Services (SMPS), where she volunteers for the communications committee.
SELECTED PROJECT EXPERIENCE
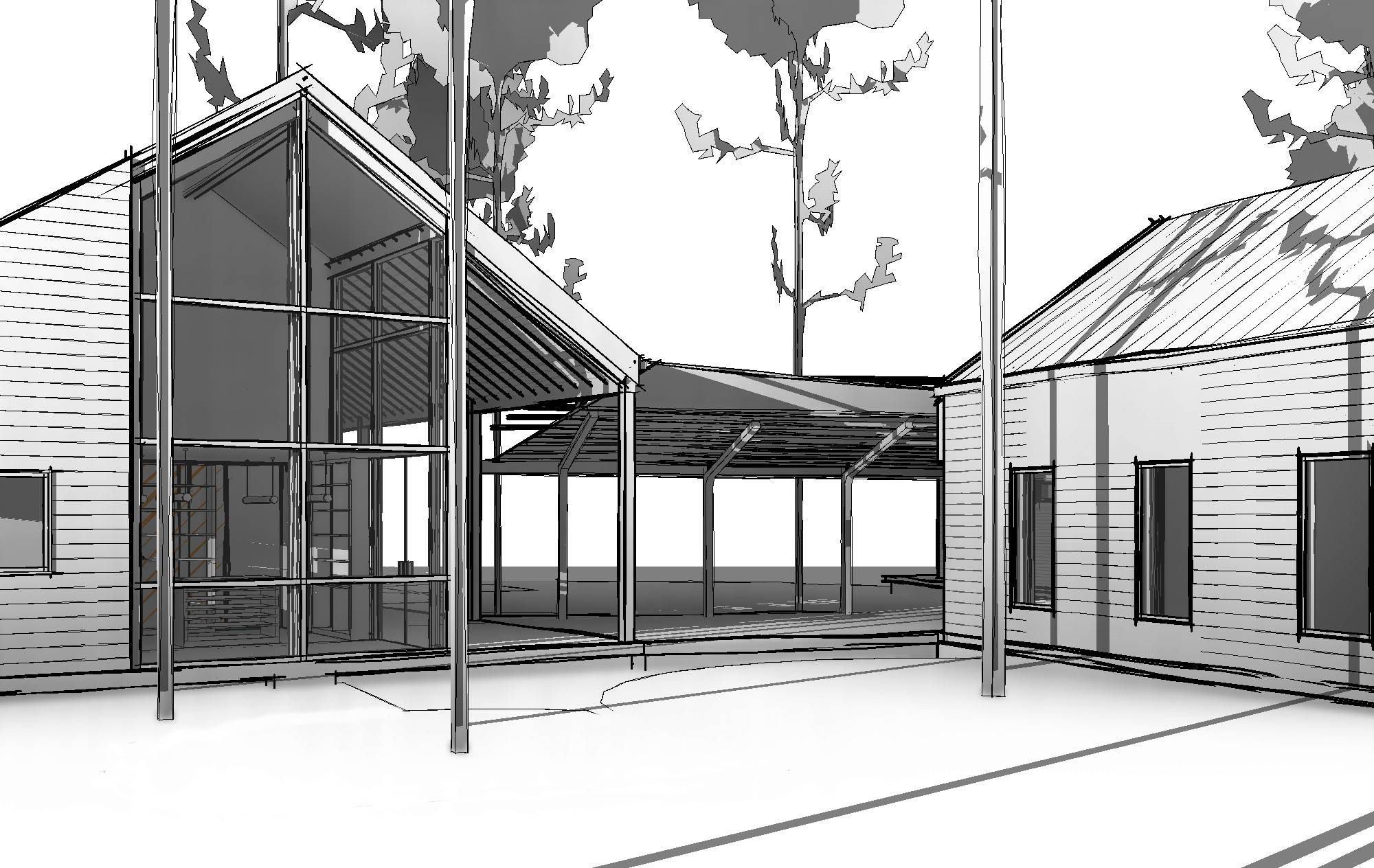 Mission Tejas State Park Headquarters
Mission Tejas State Park HeadquartersTexas Parks and Wildlife Department, Grapeland TX
This new state park visitors center is a three-building complex set in the trees of the East Texas landscape. The park was established in 1934 with a re-creation of Mission San Francisco de los Tejas, the first Spanish mission in Texas, as its centerpiece. A central walkway spine, covered by a translucent trellis structure, connects the three buildings: a restroom and utility building; an exhibition and interpretation spac…
 Stinson Control Tower Architectural Enhancements
Stinson Control Tower Architectural EnhancementsStinson Field, San Antonio TX
Work5hop's entry for a public competition (which we completed with our frequent collaborators HiWorks Architecture ) was selected by a jury of city councilpersons and architects. Our design reflects the deep history of Stinson Field, which is the nation's second-oldest continually-operated airfield. The fabric-clad structure is lit at night using color-chang…
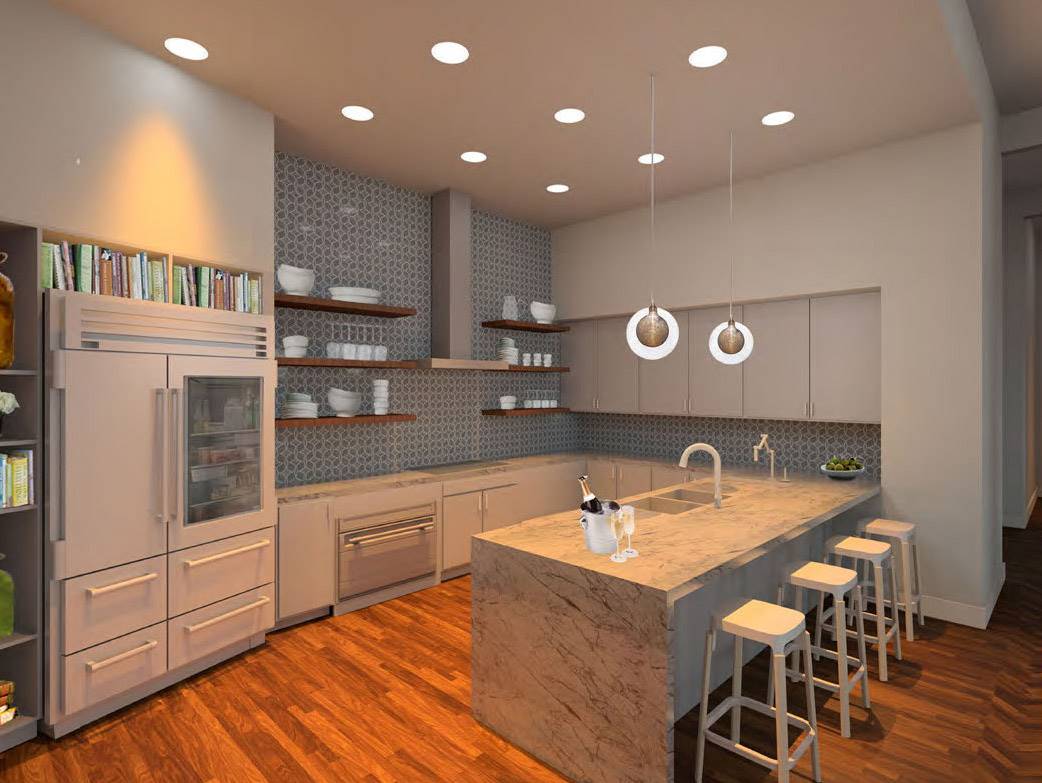 Vidorra Penthouse Apartment
Vidorra Penthouse ApartmentSan Antonio TX
This conceptual finish-out of a penthouse condominium at the Vidorra, just east of downtown San Antonio, was used to solicit potential buyers for the property.
completed while at Ford, Powell & Carson
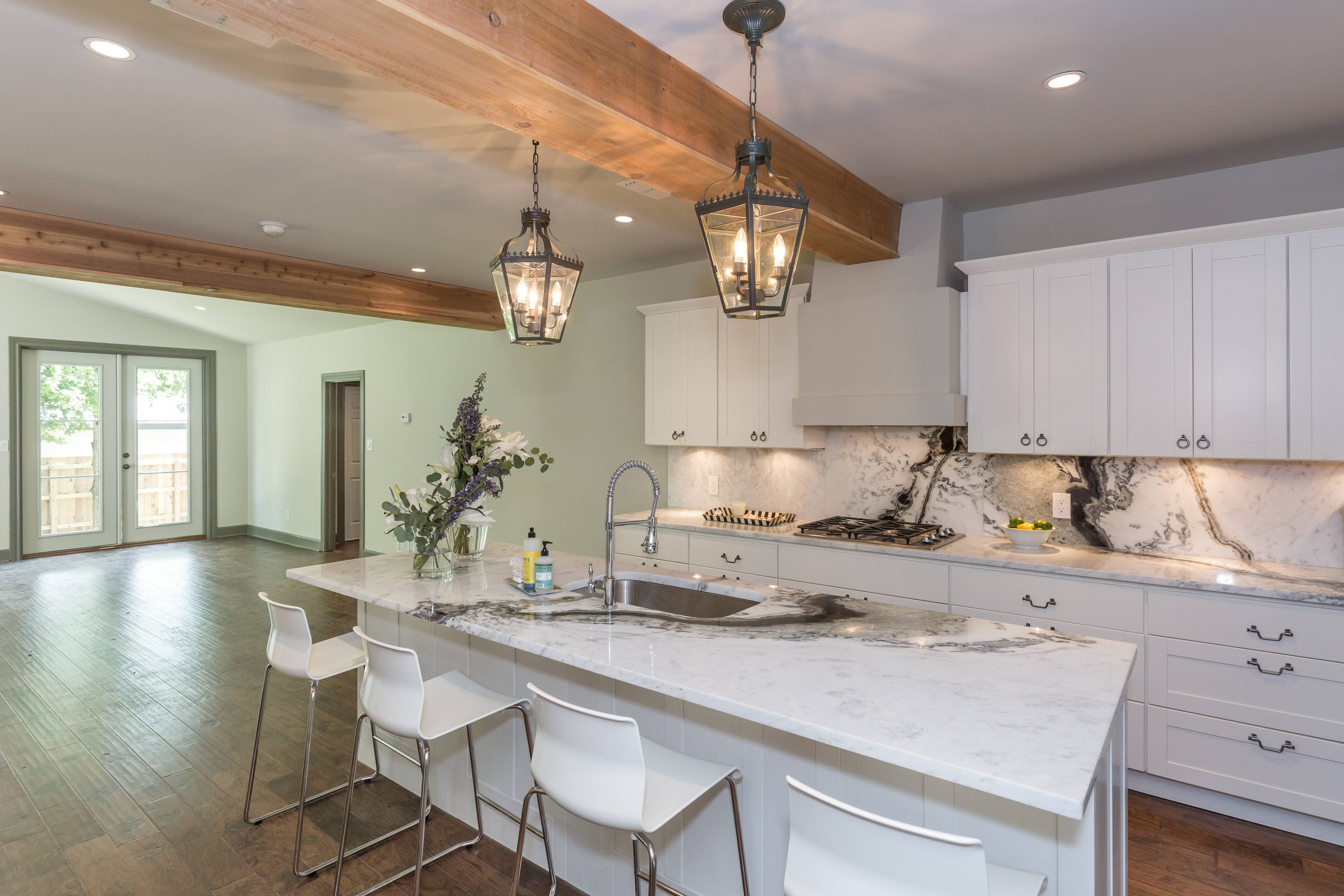 West Fair Oaks Renovation and Addition
West Fair Oaks Renovation and AdditionAlamo Heights TX
Work5hop collaborated with Homes by Estate to renovate and expand this classic 1940s Mediterranean style home. The project added a new family room, laundry, and office, and greatly expanded the kitchen and master suite. The addition, with its numerous large windows and tall ceilings, was key in transforming the house from a series of small, dark space…
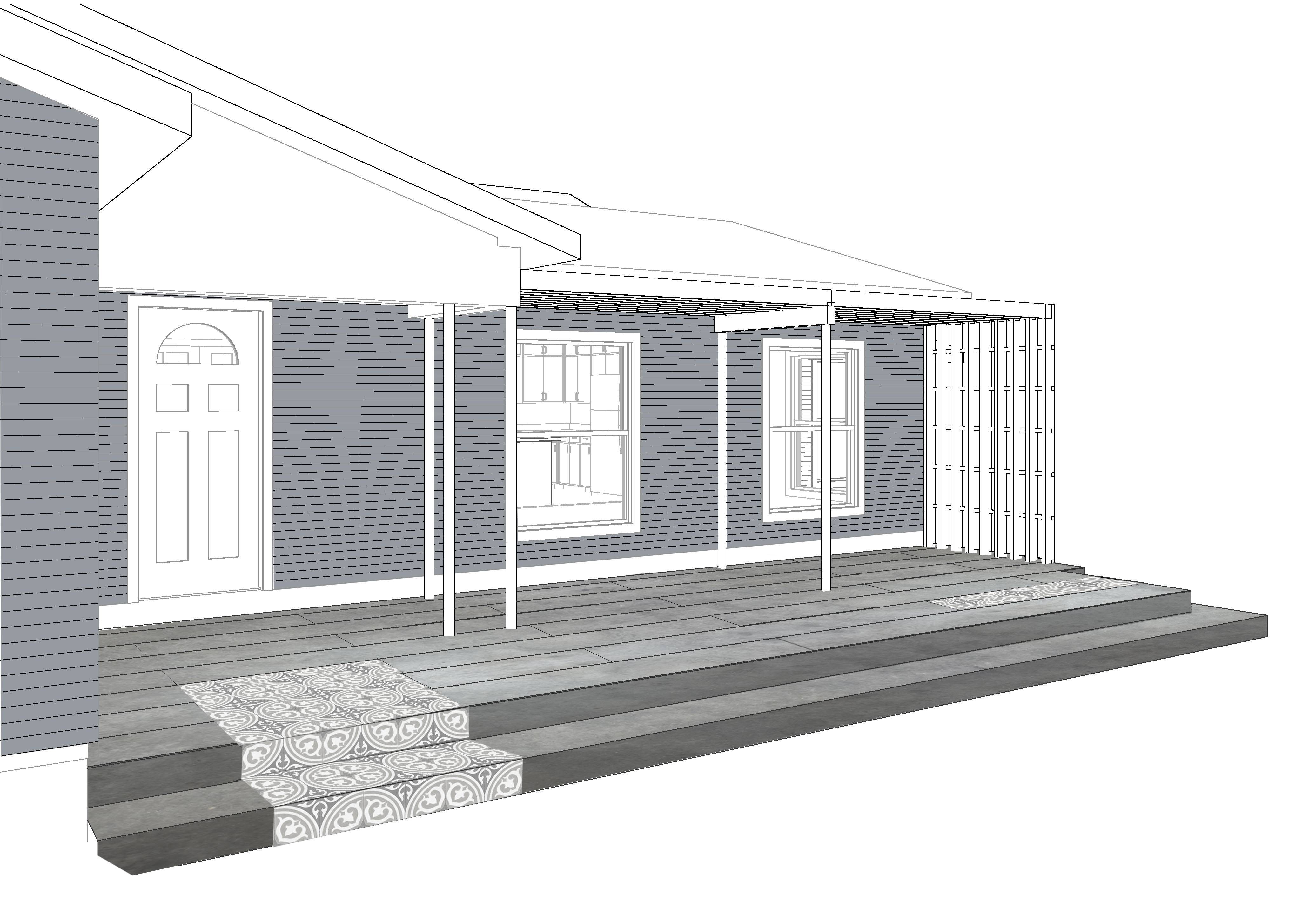 Terrell Heights Renovations
Terrell Heights RenovationsSan Antonio TX
The owner of this Terrell Heights home was interested in updating and altering the house to make it fit her needs. Scope includes expansion of and a trellis structure for the front porch, a complete renovation of the bathroom, and renovations to the kitchen and living areas to open up the plan of the home. Future plans include renovating the garage/laundry area into a new bedroom/bathroom suite. Design of all of the alterat…
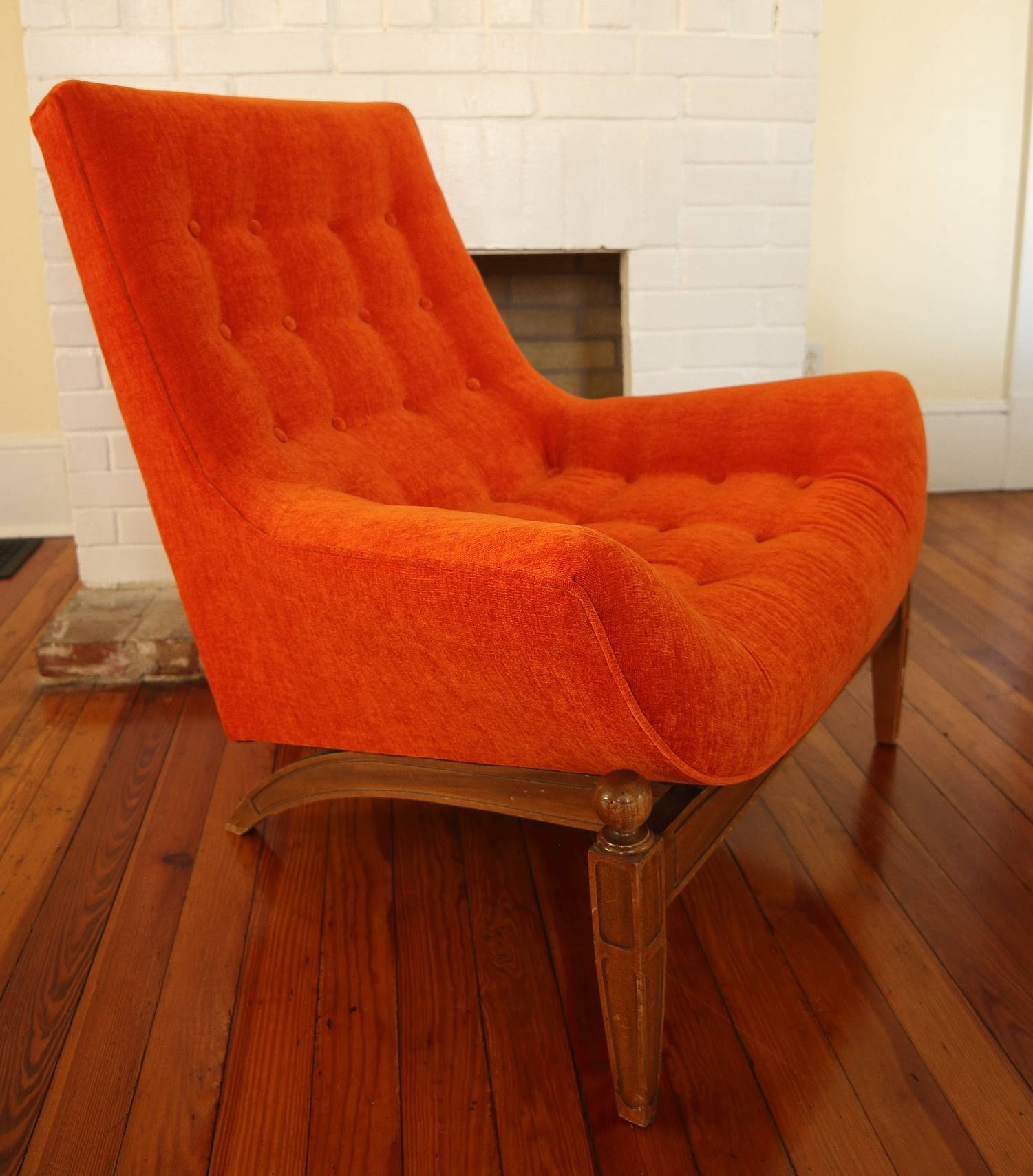 Camino Real Interiors
Camino Real InteriorsSan Antonio TX
Work5hop has completed a series of interiors projects for this home, including furniture selections and finish selections for a home office, consulting on space planning, custom furniture design and reupholstery, and finish selections for dining and living room updates.
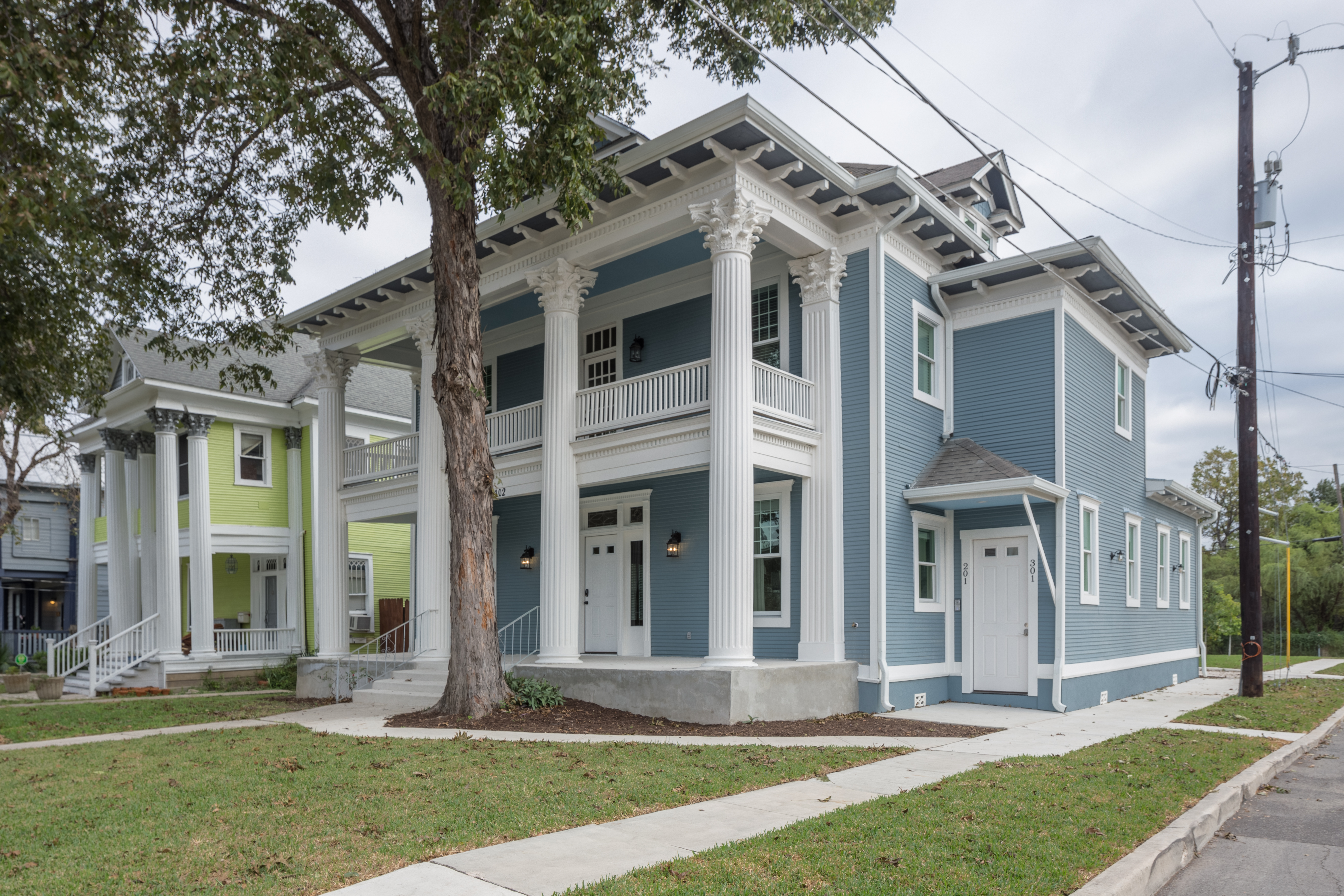 402 East Locust
402 East LocustSan Antonio TX
This stately two-story home in Tobin Hill had been subdivided into multiple apartments and mistreated for decades. Work5hop worked with a couple who own multiple properties in the area to redesign the interior of the house, saving the remaining historic elements and creating larger, more appropriate apartment units for lease. Part of the attic space was reclaimed for a new efficiency unit with fantastic views from the dormers ato…
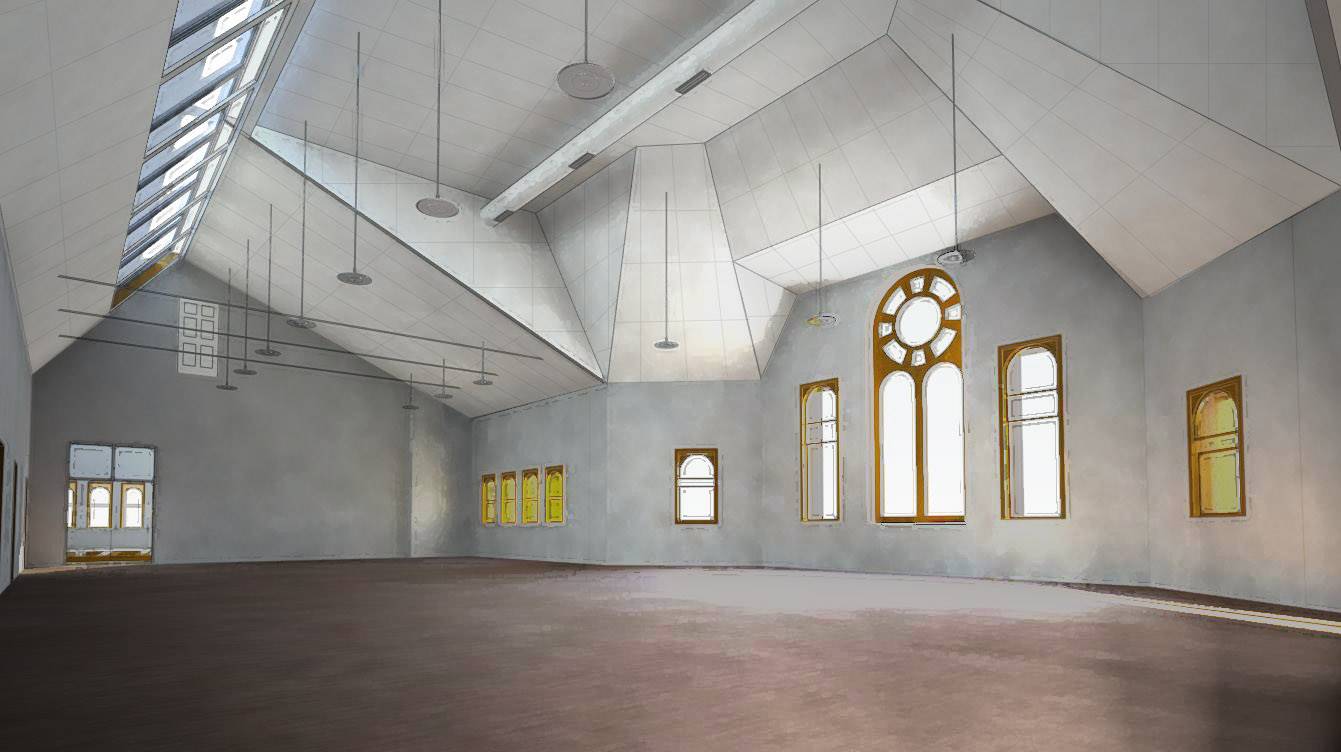 Old Red Medical Museum Concept
Old Red Medical Museum ConceptGalveston TX
A medical museum has been a long-term goal for the University of Texas Medical Branch at Galveston (UTMB), and the third floor of Old Red has been proposed for the location. Work5hop was asked to work with a committee designated by the university to develop a report which includes a program, a conceptual design, exhibit planning (with Toxey-McMillan Design Associates), a building conditions analysis (MEP by ESA Mechanical & Electrical E…
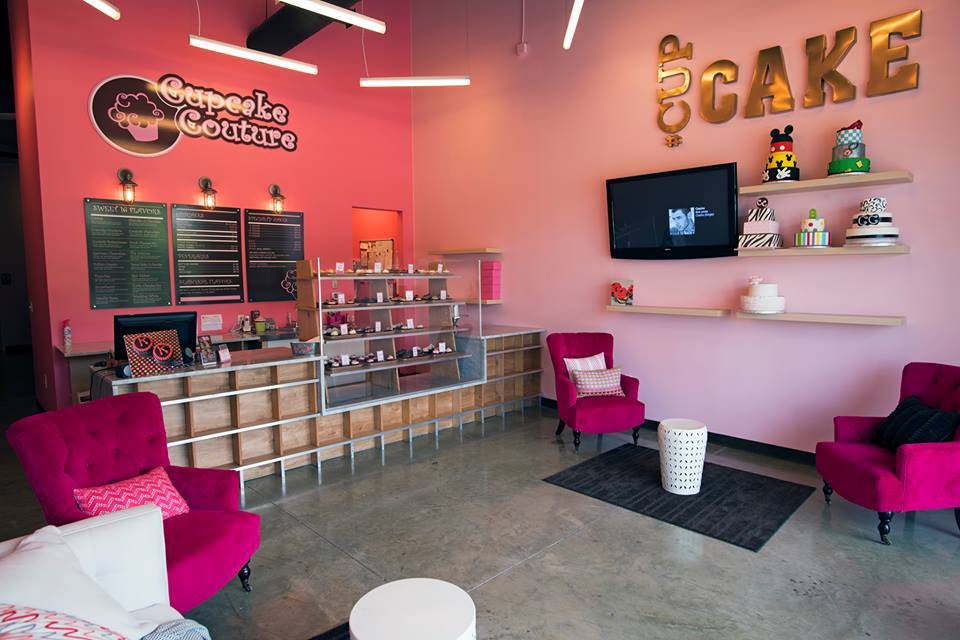 Cupcake Couture
Cupcake CoutureSan Antonio TX
Interior design for the tenant finish-outs for six bakeries (five in the San Antonio area; one in New York)
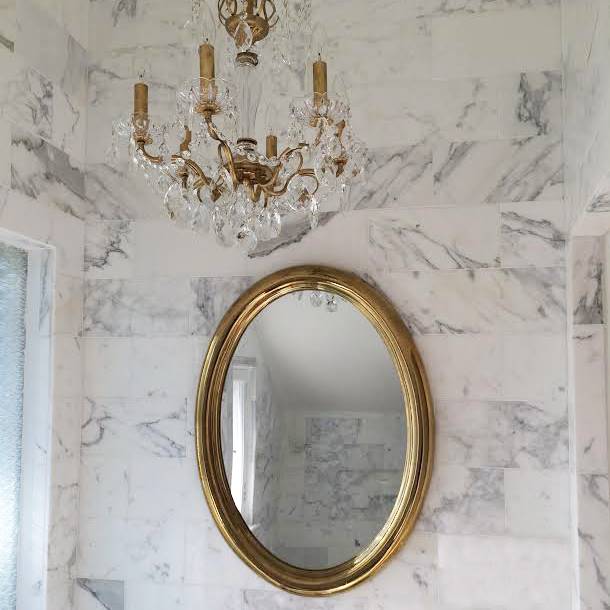 Olmos Park Residence
Olmos Park ResidenceOlmos Park TX
Selection and procurement of finishes for a renovation of a Spanish Revival residence in Olmos Park.
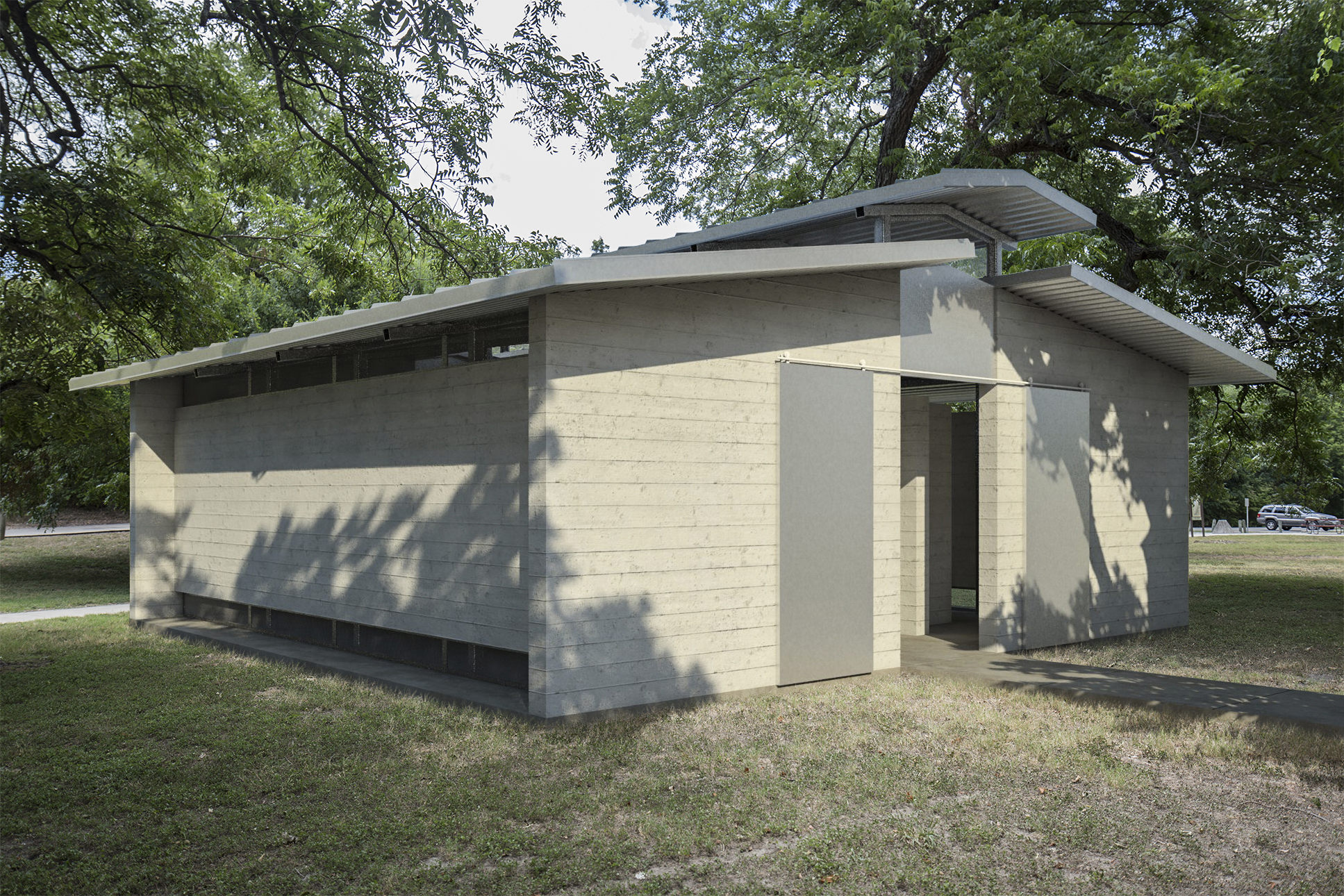 Raymond Russell County Park Restrooms
Raymond Russell County Park RestroomsSan Antonio TX
Work5hop was tasked with assessing existing facilities in Raymond Russell County Park, then proposing solutions to bring the park up to date with current needs. Work includes two new restrooms and connection of all facilities to a new sanitary sewer lateral.