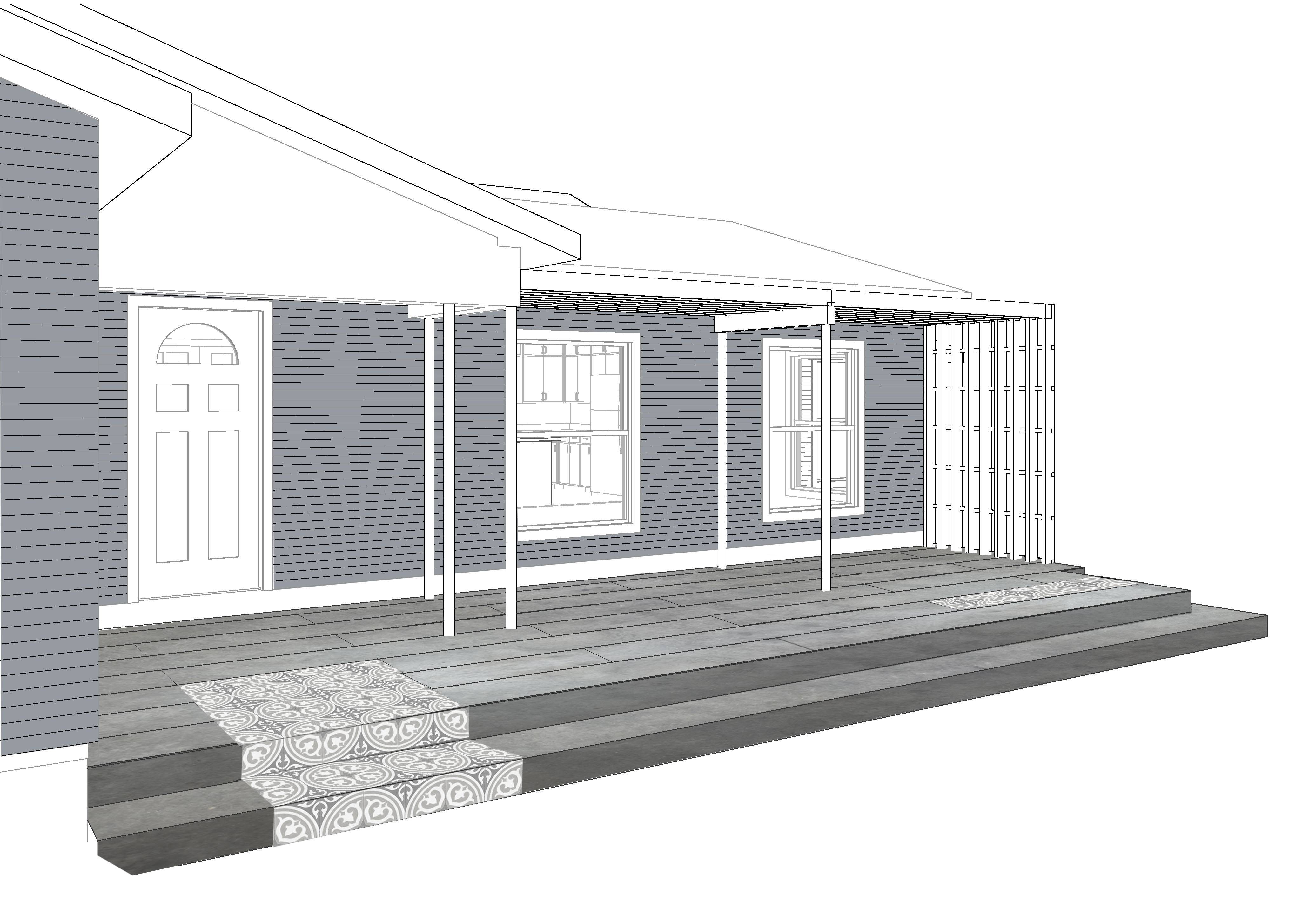
Terrell Heights Renovations
San Antonio, TX
The owner of this Terrell Heights home was interested in updating and altering the house to make it fit her needs. Scope includes expansion of and a trellis structure for the front porch, a complete renovation of the bathroom, and renovations to the kitchen and living areas to open up the plan of the home. Future plans include renovating the garage/laundry area into a new bedroom/bathroom suite.
Design of all of the alterations and renovations carefully maintained the classic 1940s character of the home while adding modern touches which coordinate with the original style. Work5hop created perspective renderings of proposed changes, including showing color and materials in detail, to collaborate with the homeowner on the work.
San Antonio, TX
The owner of this Terrell Heights home was interested in updating and altering the house to make it fit her needs. Scope includes expansion of and a trellis structure for the front porch, a complete renovation of the bathroom, and renovations to the kitchen and living areas to open up the plan of the home. Future plans include renovating the garage/laundry area into a new bedroom/bathroom suite.
Design of all of the alterations and renovations carefully maintained the classic 1940s character of the home while adding modern touches which coordinate with the original style. Work5hop created perspective renderings of proposed changes, including showing color and materials in detail, to collaborate with the homeowner on the work.