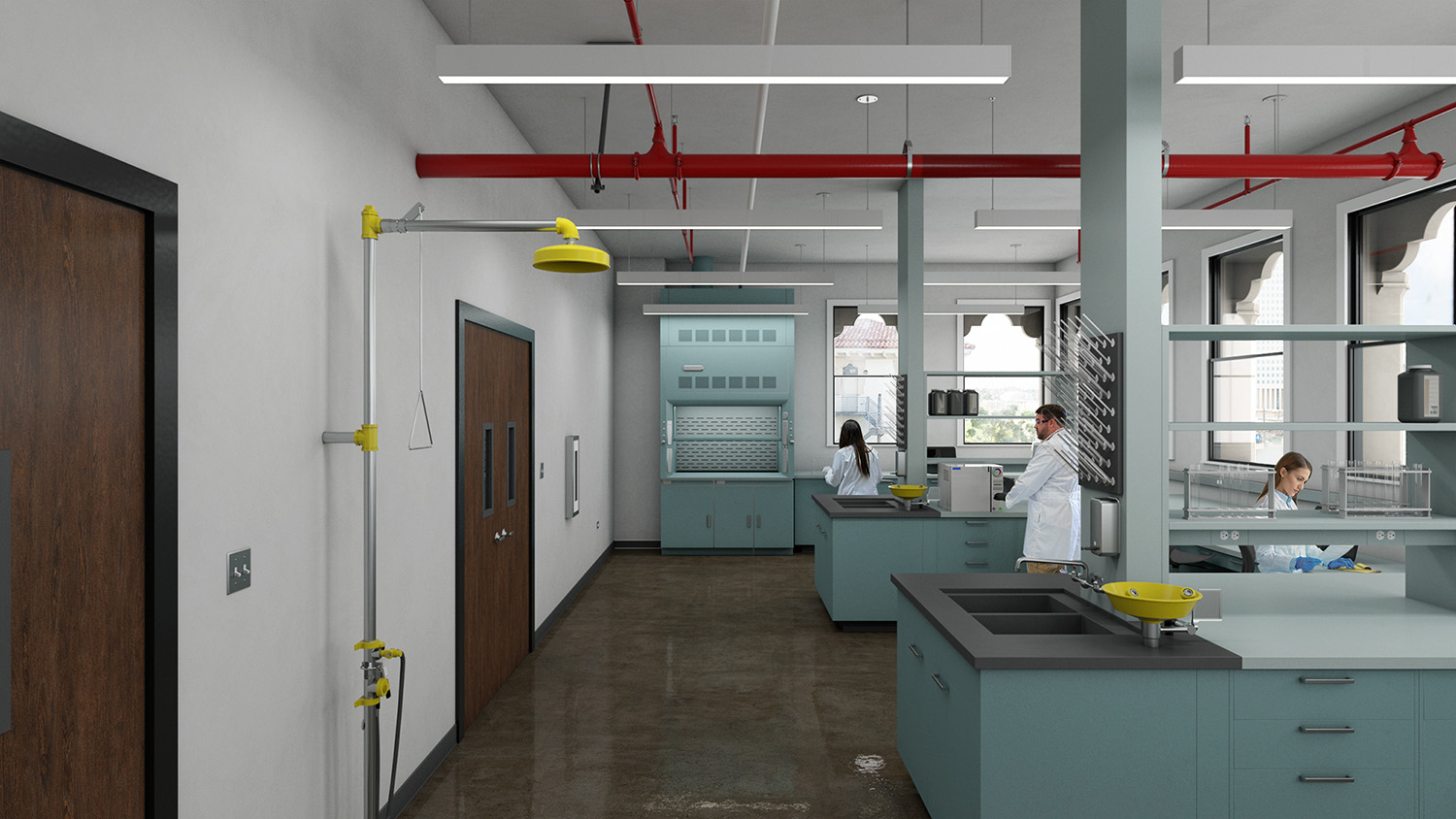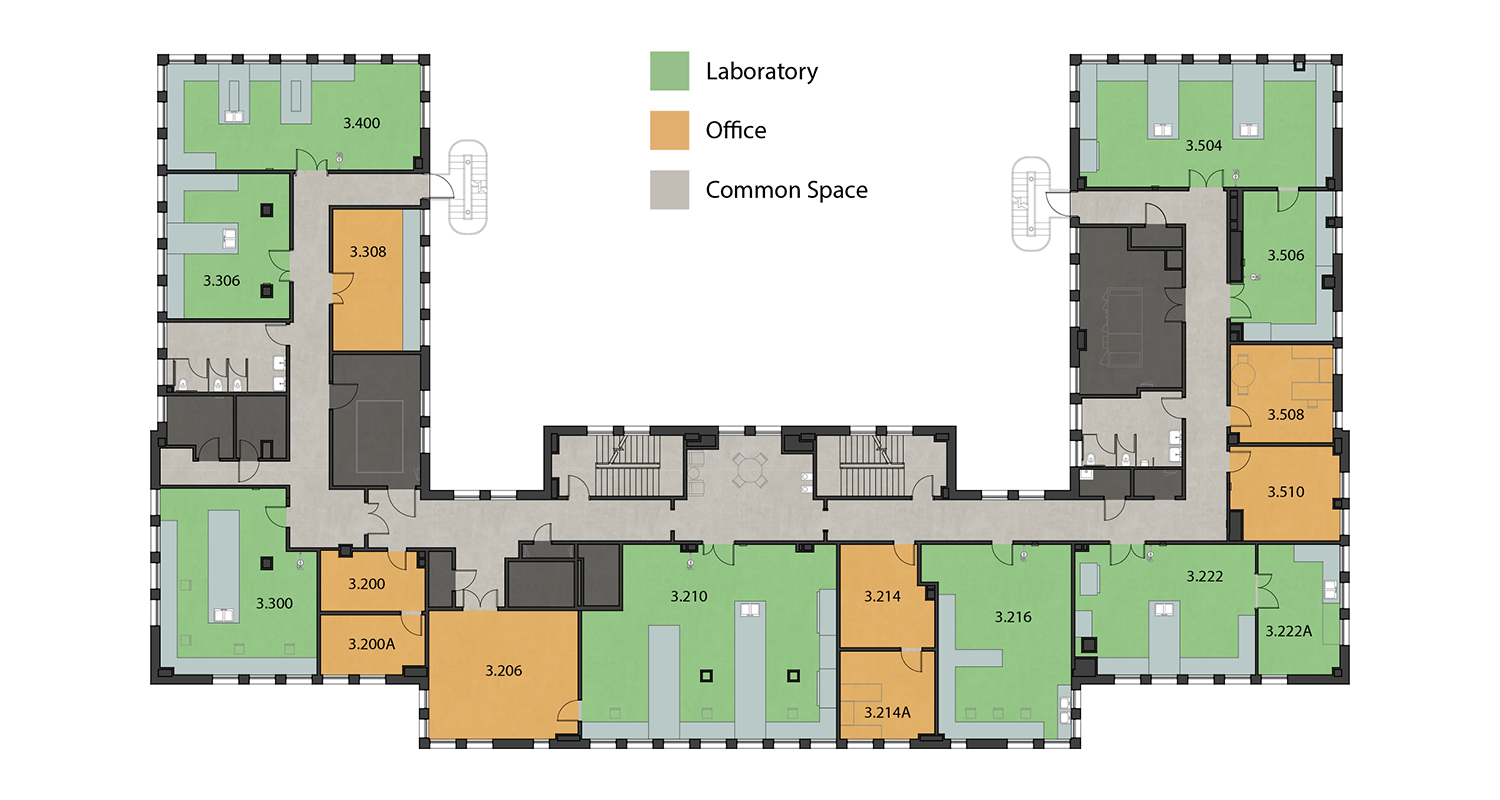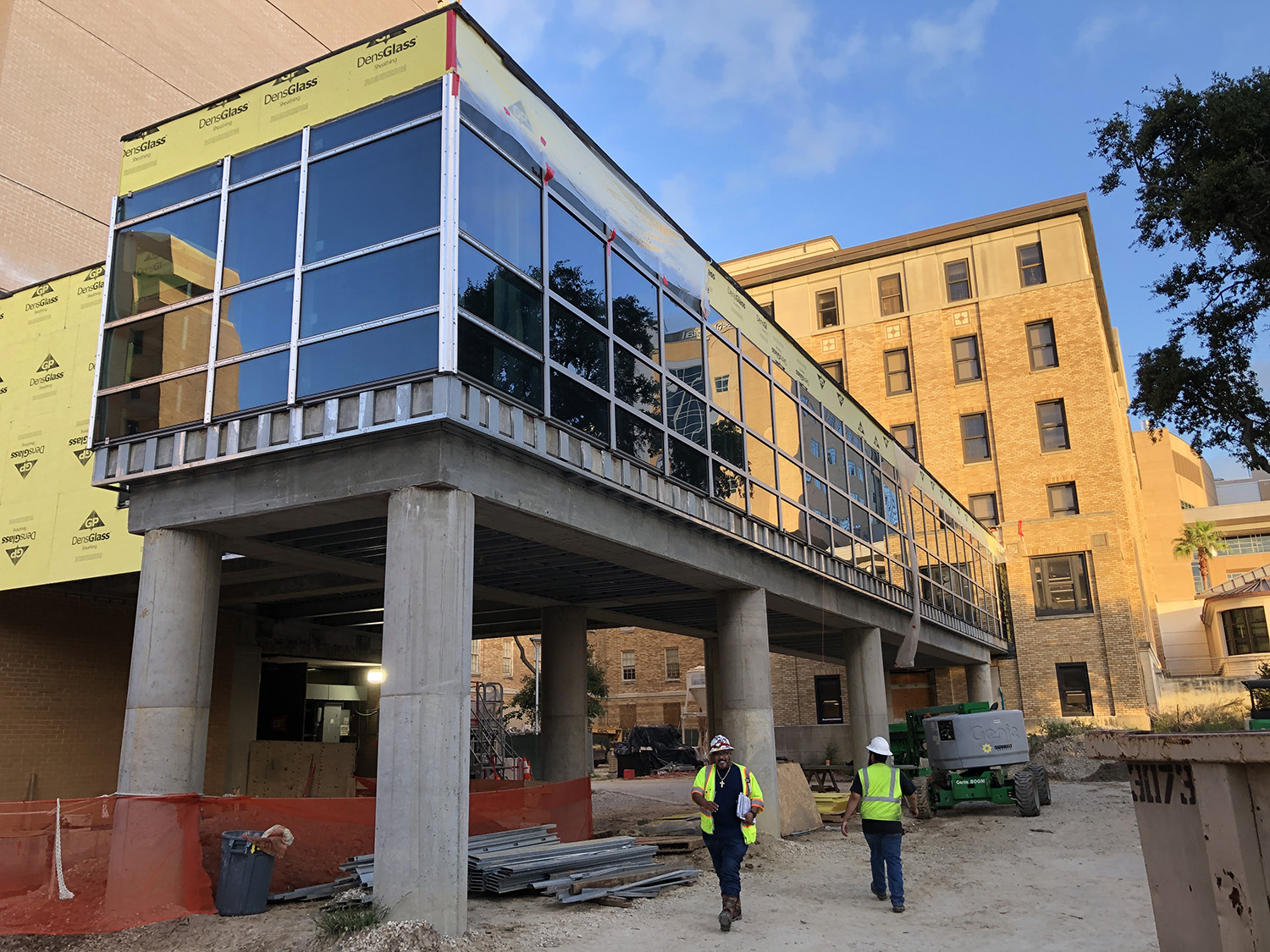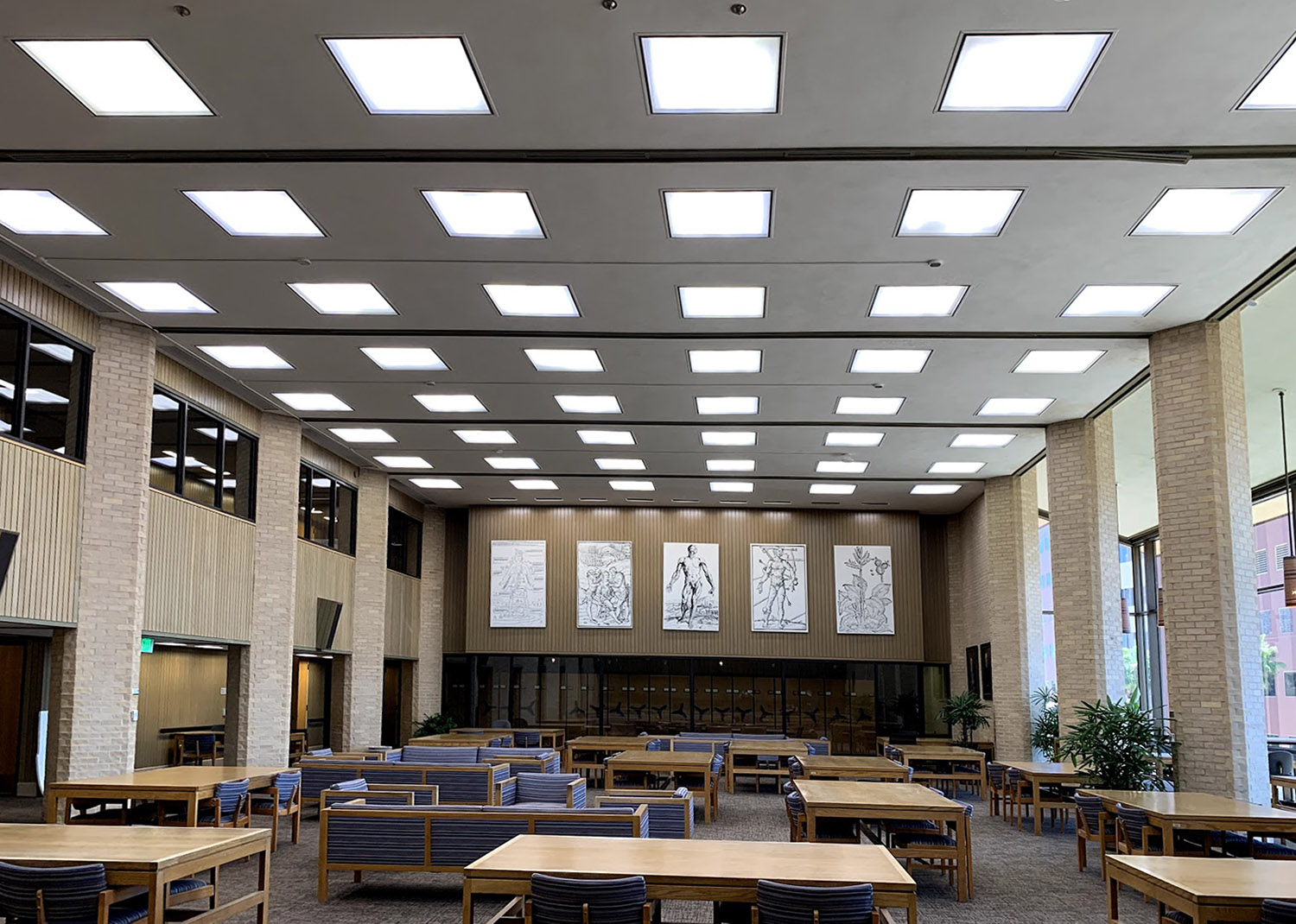



Galveston, TX
Work5hop has worked on many different projects on the UTMB campus including a series of master plans and design guidelines; building renovations including various life safety and accessibility updates; and several programming and conceptual design projects for the university’s most historic building, Old Red. Various projects from this IDIQ included:
• A renovation of a portion of Rebecca Sealy (M121) to accommodate the relocation of the Information Services department. The project is intended to establish a campus-wide template for future renovations and relocations of office space around the principles of Activity- Based Workplaces.
• Renovations to the 1700 Strand Building. Work5hop’s charge includes updating the third floor of the building to incorporate laboratory facilities to support a small-business incubator project that will be housed and supported by the university and run by the Galveston Economic Development Partnership (GEDP).
• John Sealy Annex Window Replacement, a comprehensive project involving replacement of over 500 windows on one of UTMB’s historic facilities. This project involved coordination with UTMB on project access and constructability to ensure that operations to this existing hospital facility were not disrupted.
• Life safety upgrades to the Moody Medical Library including adding sprinklers to Levels 2-6, as well as updating egress doors where necessary.
• Renovations to the Waverley Smith Pavilion after Hurricane Ike left open space on the second level for various patient-supporting uses. Work5hop was asked to design renovations for the space – on a very tight timeline – to incorporate a new pharmacy space with both a walk-in component as well as facilities to prepare and deliver medications to patient rooms.
•Feasibility study to renovate portions of the Rebecca Sealy Hospital (M121) to accommodate members of UTMB’s Information Services department who are currently located in lease space in Clear Lake. Those lease spaces currently occupy around 62,000 RSF and house around 400 people. UTMB was pursuing multiple scenarios and situations for relocation, including the current Hoteling Suite on the first floor of M121 (3,265 SF); simulation space and vacant areas on the second floor of M121 (17,428 SF); the vacant space on the 9th floor of M121 (4,555 SF); and potentially space on the second floor of the John Sealy Annex (8,725 SF).
•Mobility planning: Transit master plan to develop an understanding of UTMB’s overall mobility, including movement of staff, students, doctors, and others, and usage of the UTMB fleet. The study made recommendations for on-, off- and inter-campus transportation improvements.